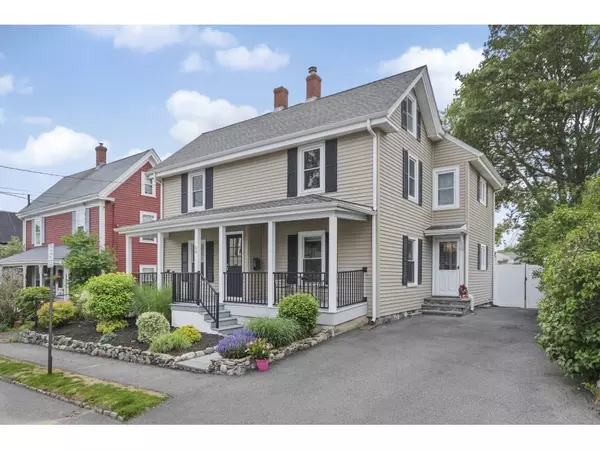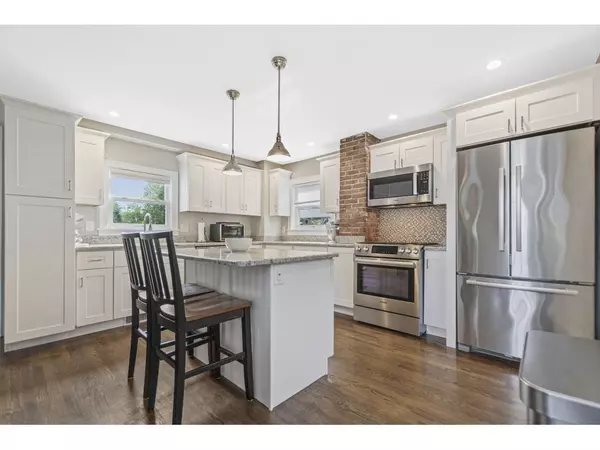For more information regarding the value of a property, please contact us for a free consultation.
Key Details
Sold Price $1,142,000
Property Type Single Family Home
Sub Type Single Family Residence
Listing Status Sold
Purchase Type For Sale
Square Footage 1,835 sqft
Price per Sqft $622
MLS Listing ID 73125546
Sold Date 08/21/23
Style Colonial
Bedrooms 3
Full Baths 3
HOA Y/N false
Year Built 1870
Annual Tax Amount $11,579
Tax Year 2023
Lot Size 4,356 Sqft
Acres 0.1
Property Description
This is a beautiful 3-bedroom, 3 bath colonial home with modern touches. The 1st floor features beautiful walnut-stained hardwood floors, an updated kitchen with granite countertops and an island, stainless steel appliances and an exposed brick detail. There dining & cozy living area, a large family room with built-ins & 1 full bath. Upstairs has 3 bedrooms with hardwood floors, a full bathroom w/double sink & vanity, a tub/shower combo & Travertine tiled flooring. The finished lower level contains a carpeted recreation/office/den room and a full bathroom/laundry room with storage. The other side of the basement is an unfinished utility, workshop & storage area with bulkhead access to the back yard. The front of the house features a 2-sided farmer’s porch, 2+ car tandem driveway and in the back, a spacious fenced yard w/a manicured grass area, plantings, a pergola-covered stone patio & grilling area...great for entertaining. Updated systems, A/C and Nest thermostat. Offer dead line
Location
State MA
County Middlesex
Zoning RG
Direction Washington St to Nelson or Oak St to Nelson
Rooms
Family Room Closet/Cabinets - Custom Built, Flooring - Hardwood, Cable Hookup
Basement Full, Partially Finished, Interior Entry, Bulkhead, Concrete
Primary Bedroom Level Second
Dining Room Bathroom - Full, Flooring - Hardwood, Flooring - Wood, Open Floorplan, Recessed Lighting
Kitchen Bathroom - Full, Closet/Cabinets - Custom Built, Flooring - Hardwood, Dining Area, Countertops - Stone/Granite/Solid, Countertops - Upgraded, Kitchen Island, Cabinets - Upgraded, Exterior Access, Open Floorplan, Gas Stove, Lighting - Pendant
Interior
Interior Features Recessed Lighting, Home Office
Heating Forced Air, Natural Gas
Cooling Central Air, Dual
Flooring Wood, Tile, Carpet, Hardwood, Flooring - Wall to Wall Carpet
Appliance Range, Dishwasher, Disposal, Microwave, Refrigerator, Washer, Dryer, Utility Connections for Gas Range, Utility Connections for Gas Oven
Laundry Electric Dryer Hookup, Washer Hookup, In Basement
Exterior
Exterior Feature Porch, Patio, Rain Gutters, Storage, Sprinkler System, Fenced Yard
Fence Fenced/Enclosed, Fenced
Community Features Public Transportation, Shopping, Park, Walk/Jog Trails, Medical Facility, Highway Access, Public School
Utilities Available for Gas Range, for Gas Oven, Washer Hookup
Roof Type Shingle
Total Parking Spaces 2
Garage No
Building
Lot Description Level
Foundation Stone
Sewer Public Sewer
Water Public
Others
Senior Community false
Read Less Info
Want to know what your home might be worth? Contact us for a FREE valuation!

Our team is ready to help you sell your home for the highest possible price ASAP
Bought with Mark O'Donnell • William Raveis R.E. & Home Services
GET MORE INFORMATION

Jim Armstrong
Team Leader/Broker Associate | License ID: 9074205
Team Leader/Broker Associate License ID: 9074205





