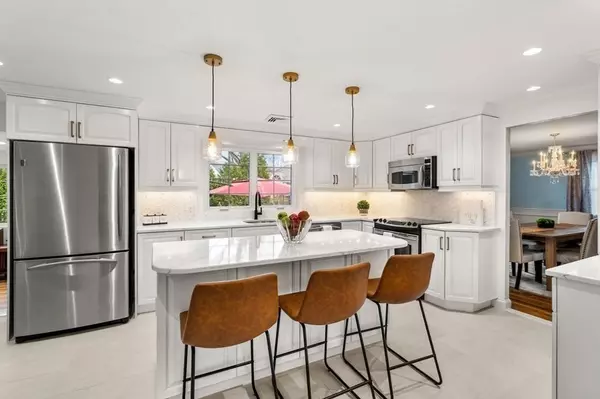For more information regarding the value of a property, please contact us for a free consultation.
Key Details
Sold Price $1,460,000
Property Type Single Family Home
Sub Type Single Family Residence
Listing Status Sold
Purchase Type For Sale
Square Footage 3,476 sqft
Price per Sqft $420
MLS Listing ID 73097553
Sold Date 08/24/23
Style Ranch
Bedrooms 3
Full Baths 3
Half Baths 1
HOA Y/N false
Year Built 1955
Annual Tax Amount $10,811
Tax Year 2023
Lot Size 10,454 Sqft
Acres 0.24
Property Description
Welcome to this charmingly renovated home in Winchester! With nearly 3,500 sqft, this detached single family home offers an elegantly renovated open-concept kitchen with quartz countertops, center island and informal dining area. The kitchen flows seamlessly to a formal dining room and a cozy four season sunroom that can be used as a TV room, playroom or an office, your choice. The welcoming living room offers large bay windows and a cozy fireplace. Completing the first floor, a primary bedroom with a newly renovated ensuite, two additional good sized bedrooms, a full bath and a remodeled half bath. The spacious finished lower level is ideal for relaxation and entertainment with a serene reading corner or playroom, a home theater, a full bath and an office space. Stepping outside to a manicured yard and outdoor space, the large patio is perfect for summer gatherings. Two car garage with plenty of storage. Easy access to the Wedgemere & West Medford stations, I93, Route 3...
Location
State MA
County Middlesex
Zoning RDB
Direction GPS
Rooms
Family Room Closet, Flooring - Laminate, Storage
Basement Finished, Garage Access
Primary Bedroom Level First
Dining Room Flooring - Hardwood
Kitchen Dining Area, Pantry, Kitchen Island
Interior
Interior Features Bathroom - Full, Bathroom
Heating Baseboard, Humidity Control, Oil
Cooling Central Air
Flooring Wood, Tile
Fireplaces Number 1
Fireplaces Type Living Room
Appliance Range, Dishwasher, Disposal, Microwave, Refrigerator, Washer, Dryer, Utility Connections for Electric Range, Utility Connections for Electric Oven, Utility Connections for Electric Dryer
Laundry Electric Dryer Hookup, Walk-in Storage, Washer Hookup, In Basement
Exterior
Exterior Feature Porch, Patio, Rain Gutters, Storage, Professional Landscaping, Sprinkler System, Screens
Garage Spaces 2.0
Community Features Public Transportation, Shopping, Walk/Jog Trails, Conservation Area, Highway Access, Public School, T-Station
Utilities Available for Electric Range, for Electric Oven, for Electric Dryer, Washer Hookup
Roof Type Shingle
Total Parking Spaces 6
Garage Yes
Building
Foundation Concrete Perimeter
Sewer Public Sewer
Water Public
Schools
Elementary Schools Ambrose
Middle Schools Mccall
High Schools Winchester
Others
Senior Community false
Acceptable Financing Contract
Listing Terms Contract
Read Less Info
Want to know what your home might be worth? Contact us for a FREE valuation!

Our team is ready to help you sell your home for the highest possible price ASAP
Bought with Tabi Godazi • Real Estate Advisors Group, Inc.
GET MORE INFORMATION

Jim Armstrong
Team Leader/Broker Associate | License ID: 9074205
Team Leader/Broker Associate License ID: 9074205





