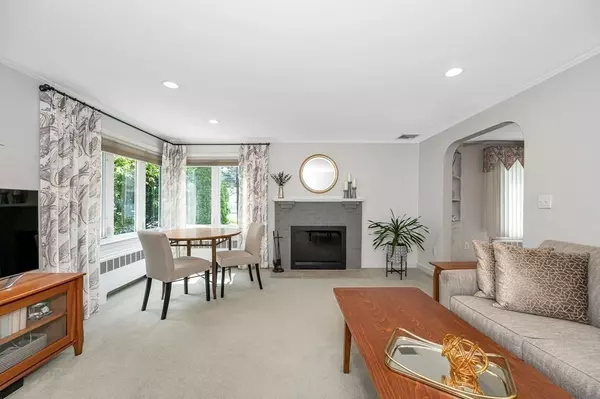For more information regarding the value of a property, please contact us for a free consultation.
Key Details
Sold Price $615,000
Property Type Single Family Home
Sub Type Single Family Residence
Listing Status Sold
Purchase Type For Sale
Square Footage 1,430 sqft
Price per Sqft $430
MLS Listing ID 73141421
Sold Date 08/29/23
Style Ranch
Bedrooms 2
Full Baths 2
HOA Y/N false
Year Built 1954
Annual Tax Amount $5,193
Tax Year 2023
Lot Size 7,840 Sqft
Acres 0.18
Property Description
Inviting and lovingly maintained Ranch offers one level living and many updates. Escape the heat in the comfort of central air conditioning. First floor features living room with fireplace, dining room, kitchen, two bedrooms, sunroom, and tastefully updated full bath. Finished lower level with full bath is versatile extended space for guests, home office, play or media room. Quaint, desirable neighborhood near Spot Pond and Middlesex Fells Reservation. Convenient one car garage plus two additional parking spaces. Additional secure storage under sunroom for equipment, bikes, etc. Speedy access to Routes 128 and 93. Don't miss this opportunity for carefree living!
Location
State MA
County Middlesex
Zoning RA
Direction Pond Street to Lucy Street
Rooms
Family Room Closet, Flooring - Vinyl
Basement Full, Partially Finished, Interior Entry, Garage Access
Primary Bedroom Level First
Dining Room Closet/Cabinets - Custom Built, Flooring - Wall to Wall Carpet, Lighting - Overhead
Kitchen Flooring - Stone/Ceramic Tile, Recessed Lighting
Interior
Interior Features Office, Sun Room
Heating Central, Hot Water, Oil, Electric
Cooling Central Air
Flooring Tile, Carpet, Hardwood, Flooring - Vinyl, Flooring - Wall to Wall Carpet
Fireplaces Number 1
Fireplaces Type Living Room
Appliance Range, Dishwasher, Disposal, Utility Connections for Electric Range, Utility Connections for Electric Oven, Utility Connections for Electric Dryer
Laundry Flooring - Vinyl, Electric Dryer Hookup, Washer Hookup, In Basement
Exterior
Exterior Feature Porch - Enclosed, Rain Gutters, Sprinkler System, Garden
Garage Spaces 1.0
Community Features Public Transportation, Shopping, Park, Walk/Jog Trails, Medical Facility, Conservation Area, Highway Access, Public School, Other
Utilities Available for Electric Range, for Electric Oven, for Electric Dryer, Washer Hookup
Roof Type Shingle
Total Parking Spaces 2
Garage Yes
Building
Lot Description Corner Lot, Easements, Level
Foundation Concrete Perimeter
Sewer Public Sewer
Water Public
Architectural Style Ranch
Schools
Elementary Schools Call Supt
Middle Schools Call Supt
High Schools Stoneham Hs
Others
Senior Community false
Acceptable Financing Contract
Listing Terms Contract
Read Less Info
Want to know what your home might be worth? Contact us for a FREE valuation!

Our team is ready to help you sell your home for the highest possible price ASAP
Bought with Darryln Leikauskas • Berkshire Hathaway HomeServices Commonwealth Real Estate
GET MORE INFORMATION
Jim Armstrong
Team Leader/Broker Associate | License ID: 9074205
Team Leader/Broker Associate License ID: 9074205





