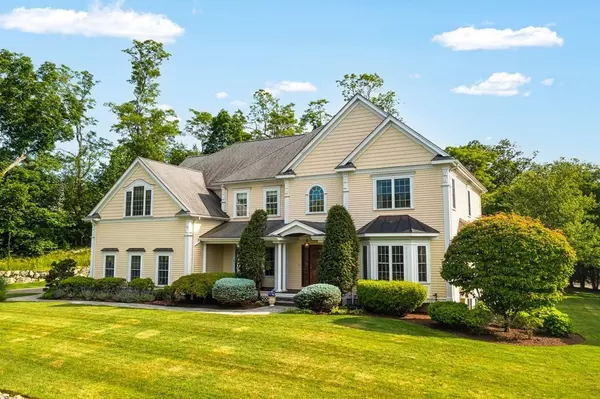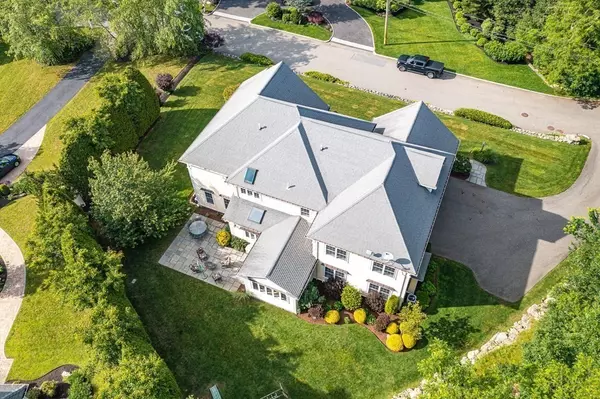For more information regarding the value of a property, please contact us for a free consultation.
Key Details
Sold Price $2,860,000
Property Type Single Family Home
Sub Type Single Family Residence
Listing Status Sold
Purchase Type For Sale
Square Footage 5,676 sqft
Price per Sqft $503
MLS Listing ID 73127975
Sold Date 08/31/23
Style Colonial
Bedrooms 5
Full Baths 4
Half Baths 1
HOA Y/N false
Year Built 2006
Annual Tax Amount $28,919
Tax Year 2023
Lot Size 0.480 Acres
Acres 0.48
Property Description
Welcome to 222 High Street! This magnificent five-bedroom, 4.5 bath custom-built colonial home epitomizes timeless elegance and luxurious living. Step inside and be captivated by stunning Brazilian cherry floors flowing seamlessly throughout the main level, adding warmth and sophistication. The open floor plan allows for effortless entertaining and easy family living in the spacious kitchen with a gas cooktop, double oven and large island for gathering together. Cozy up to two fireplaces, perfect for cold winter nights, adding charm and intimacy. The 2nd level offers a beautiful & spacious primary suite and 4 additional bedrooms, laundry room and two more full baths. The beautiful sunny sunroom offers a tranquil retreat with breathtaking views of the private yard. The finished basement provides additional space for relaxation and entertainment, with a family room, exercise room, and a full bath. This private lot in a gorgeous neighborhood offers both privacy and a sense of community.
Location
State MA
County Middlesex
Zoning RDA
Direction Ridge St. to High St.
Rooms
Family Room Flooring - Wood, Window(s) - Picture, Cable Hookup, Open Floorplan, Recessed Lighting
Basement Full, Partially Finished, Interior Entry
Primary Bedroom Level Second
Dining Room Flooring - Wood, Window(s) - Picture, Open Floorplan, Lighting - Overhead, Crown Molding
Kitchen Flooring - Wood, Window(s) - Picture, Dining Area, Countertops - Stone/Granite/Solid, Breakfast Bar / Nook, Exterior Access, Open Floorplan, Recessed Lighting, Gas Stove
Interior
Interior Features Lighting - Overhead, Crown Molding, Ceiling Fan(s), Closet, Open Floor Plan, Recessed Lighting, Bathroom - 3/4, Bathroom - Tiled With Shower Stall, Bathroom - Double Vanity/Sink, Bathroom - Tiled With Tub & Shower, Home Office, Sun Room, Exercise Room, Bathroom, Play Room, Central Vacuum
Heating Forced Air, Natural Gas, Electric
Cooling Central Air
Flooring Tile, Carpet, Laminate, Hardwood, Other, Flooring - Wood, Flooring - Wall to Wall Carpet, Flooring - Laminate, Flooring - Stone/Ceramic Tile
Fireplaces Number 2
Fireplaces Type Family Room, Living Room
Appliance Oven, Dishwasher, Disposal, Microwave, Countertop Range, Refrigerator, Washer, Dryer, Plumbed For Ice Maker, Utility Connections for Gas Range, Utility Connections for Electric Oven, Utility Connections for Gas Dryer, Utility Connections Outdoor Gas Grill Hookup
Laundry Flooring - Stone/Ceramic Tile, Window(s) - Picture, Gas Dryer Hookup, Washer Hookup, Second Floor
Exterior
Exterior Feature Porch, Patio, Rain Gutters, Professional Landscaping, Sprinkler System
Garage Spaces 3.0
Community Features Shopping, Tennis Court(s), Park, Walk/Jog Trails, Medical Facility, Bike Path, Conservation Area, House of Worship, Private School, Public School
Utilities Available for Gas Range, for Electric Oven, for Gas Dryer, Washer Hookup, Icemaker Connection, Outdoor Gas Grill Hookup
Roof Type Shingle
Total Parking Spaces 4
Garage Yes
Building
Lot Description Gentle Sloping
Foundation Concrete Perimeter
Sewer Public Sewer
Water Public
Schools
Elementary Schools School Board
Middle Schools School Board
High Schools Winchester
Others
Senior Community false
Read Less Info
Want to know what your home might be worth? Contact us for a FREE valuation!

Our team is ready to help you sell your home for the highest possible price ASAP
Bought with Erica Jina • Coldwell Banker Realty - Concord
GET MORE INFORMATION

Jim Armstrong
Team Leader/Broker Associate | License ID: 9074205
Team Leader/Broker Associate License ID: 9074205





