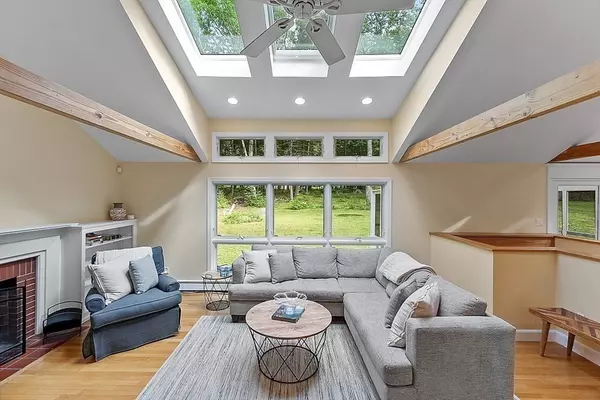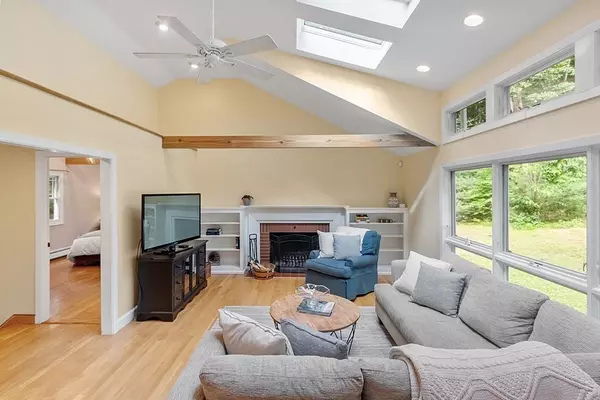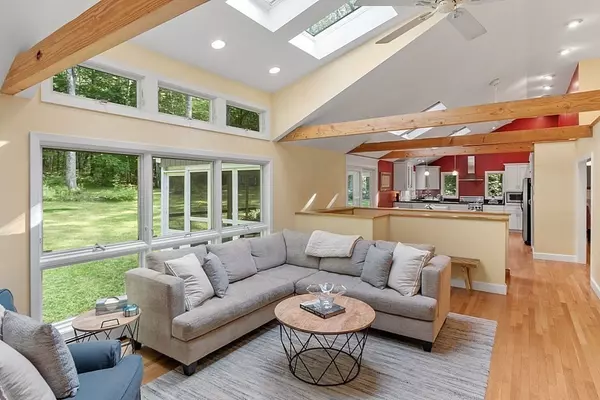For more information regarding the value of a property, please contact us for a free consultation.
Key Details
Sold Price $948,000
Property Type Single Family Home
Sub Type Single Family Residence
Listing Status Sold
Purchase Type For Sale
Square Footage 2,232 sqft
Price per Sqft $424
MLS Listing ID 73127616
Sold Date 09/06/23
Style Raised Ranch
Bedrooms 4
Full Baths 2
Half Baths 1
HOA Y/N false
Year Built 1968
Annual Tax Amount $11,780
Tax Year 2023
Lot Size 2.000 Acres
Acres 2.0
Property Description
Sophisticated country living in one of Carlisle's most desirable neighborhoods! This lovely 4 bedroom home offers an open floor plan with numerous windows flooding every room with natural light, beauty of the outdoors and lush landscaped grounds; creating a peaceful, serene setting. Upon entering, the sun-filled living room boasts a soaring cathedral ceiling with sky lights, exposed wood beams and a wall of windows leading into an inviting dining room, screened in porch and chef's kitchen. Amazing finished lower level, including a cozy family room, bedroom, and office nook with wood burning stove. The quiet and private neighborhood, sought-after school district along with many of the treasured amenities Carlisle offers, make this an incredible opportunity!
Location
State MA
County Middlesex
Zoning B
Direction Use GPS
Rooms
Family Room Flooring - Hardwood
Basement Full, Finished, Walk-Out Access, Interior Entry
Primary Bedroom Level First
Dining Room Skylight, Vaulted Ceiling(s), Flooring - Hardwood, French Doors, Open Floorplan, Lighting - Overhead
Kitchen Skylight, Vaulted Ceiling(s), Flooring - Hardwood, Open Floorplan, Recessed Lighting, Stainless Steel Appliances
Interior
Interior Features Lighting - Overhead, Entrance Foyer, Sun Room
Heating Central, Baseboard, Natural Gas
Cooling None
Flooring Tile, Hardwood, Flooring - Hardwood
Fireplaces Number 2
Fireplaces Type Family Room, Living Room
Appliance Range, Dishwasher, Microwave, Refrigerator, Washer, Dryer, Water Treatment, Utility Connections for Gas Range, Utility Connections for Electric Oven, Utility Connections for Electric Dryer
Laundry Flooring - Stone/Ceramic Tile, Electric Dryer Hookup, Washer Hookup, In Basement
Exterior
Exterior Feature Porch - Screened, Rain Gutters, Storage, Professional Landscaping
Garage Spaces 2.0
Community Features Walk/Jog Trails, Stable(s), Conservation Area, House of Worship, Public School
Utilities Available for Gas Range, for Electric Oven, for Electric Dryer, Washer Hookup
Waterfront false
View Y/N Yes
View Scenic View(s)
Roof Type Shingle
Total Parking Spaces 4
Garage Yes
Building
Foundation Concrete Perimeter
Sewer Private Sewer
Water Private
Schools
Elementary Schools Carlisle
Middle Schools Carlisle
High Schools Cchs
Others
Senior Community false
Acceptable Financing Contract
Listing Terms Contract
Read Less Info
Want to know what your home might be worth? Contact us for a FREE valuation!

Our team is ready to help you sell your home for the highest possible price ASAP
Bought with Barrett & Comeau Group • Barrett Sotheby's International Realty
GET MORE INFORMATION

Jim Armstrong
Team Leader/Broker Associate | License ID: 9074205
Team Leader/Broker Associate License ID: 9074205





