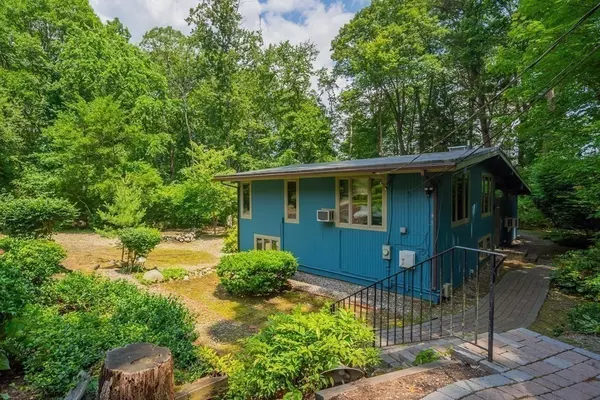For more information regarding the value of a property, please contact us for a free consultation.
Key Details
Sold Price $1,200,000
Property Type Single Family Home
Sub Type Single Family Residence
Listing Status Sold
Purchase Type For Sale
Square Footage 2,186 sqft
Price per Sqft $548
Subdivision Shaker Glen
MLS Listing ID 73132556
Sold Date 09/06/23
Style Contemporary
Bedrooms 4
Full Baths 2
HOA Y/N false
Year Built 1960
Annual Tax Amount $13,546
Tax Year 2023
Lot Size 0.990 Acres
Acres 0.99
Property Description
You will love coming home to this thoughtfully updated and inviting Contemporary offering an exceptionally private setting at the end of a quiet cul de sac surrounded by conservation land in desirable Shaker Glen and defined by an open concept floor plan is perfect for comfortable living and entertaining. The wood burning fireplace provides a focal point with its dramatic brick surround as the living room transitions seamlessly to the open concept kitchen and dining rooms. The chef’s culinary skills will shine with granite counters, SS appliances, stylish white cabinetry, and a breakfast bar. Relax in the spectacular family room surrounded by walls of glass for nature views and offering an easy connection with the very private backyard. The light-filled bedrooms are set privately, sharing a spa bathroom with a jacuzzi tub and tiled shower. More space awaits on the walkout lower level with an office, bathroom, additional bedroom and sauna tucked away within a large walk-in cedar closet.
Location
State MA
County Middlesex
Zoning RO
Direction Woburn Street to Marshall Road
Rooms
Family Room Flooring - Hardwood, Exterior Access, Open Floorplan
Basement Finished, Walk-Out Access, Interior Entry
Primary Bedroom Level Second
Dining Room Vaulted Ceiling(s), Flooring - Hardwood, Window(s) - Picture, Open Floorplan
Kitchen Vaulted Ceiling(s), Flooring - Stone/Ceramic Tile, Dining Area, Countertops - Stone/Granite/Solid, Breakfast Bar / Nook, Open Floorplan, Recessed Lighting, Stainless Steel Appliances, Lighting - Pendant
Interior
Interior Features Recessed Lighting, Office, Sauna/Steam/Hot Tub
Heating Baseboard, Oil
Cooling Wall Unit(s)
Flooring Tile, Marble, Hardwood
Fireplaces Number 1
Fireplaces Type Living Room
Appliance Range, Dishwasher, Disposal, Refrigerator, Washer, Dryer, Range Hood
Laundry Electric Dryer Hookup, Washer Hookup, In Basement
Exterior
Exterior Feature Rain Gutters, Decorative Lighting
Community Features Public Transportation, Shopping, Park, Walk/Jog Trails, Bike Path, Conservation Area, Highway Access, Public School
Roof Type Rubber
Total Parking Spaces 4
Garage No
Building
Lot Description Cul-De-Sac, Wooded, Level
Foundation Concrete Perimeter
Sewer Public Sewer
Water Public
Schools
Elementary Schools School Board
Middle Schools Clarke Ms
High Schools Lexington Hs
Others
Senior Community false
Read Less Info
Want to know what your home might be worth? Contact us for a FREE valuation!

Our team is ready to help you sell your home for the highest possible price ASAP
Bought with The Tabassi Team • RE/MAX Partners Relocation
GET MORE INFORMATION

Jim Armstrong
Team Leader/Broker Associate | License ID: 9074205
Team Leader/Broker Associate License ID: 9074205





