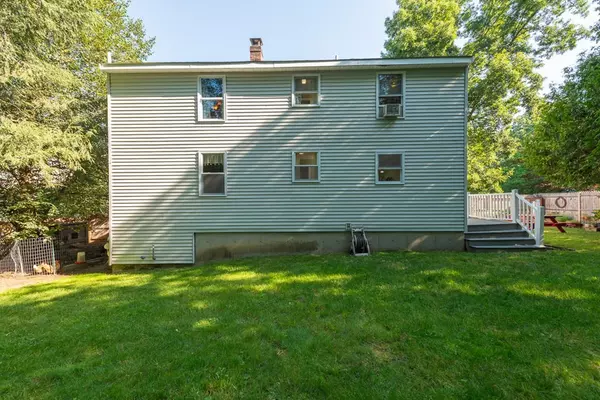For more information regarding the value of a property, please contact us for a free consultation.
Key Details
Sold Price $475,000
Property Type Single Family Home
Sub Type Single Family Residence
Listing Status Sold
Purchase Type For Sale
Square Footage 1,479 sqft
Price per Sqft $321
MLS Listing ID 73143411
Sold Date 09/07/23
Style Cape
Bedrooms 3
Full Baths 2
HOA Y/N false
Year Built 1984
Annual Tax Amount $6,021
Tax Year 2023
Lot Size 0.440 Acres
Acres 0.44
Property Description
Awaiting its new owners is this charming Cape, set back from the road with a large front yard surrounded by lush landscaping! The 1st floor welcomes you with an open concept Dining Room & Kitchen, adorned with white cabinetry, SS appliances & center island for additional prep space, storage & counter-height seating - if desired. Bask in the sunlight streaming through the Living Room's large picture window & enjoy the convenience of a 1st-floor Office & Full Bath. On the 2nd floor find 3 carpeted Bedrooms, 1 of them over 200 Sq Ft with 2 closets, & a Full Bath. The basement offers ample storage space. The mature backdrop of landscape adds additional privacy to enjoy your outdoor space in the yard or on the side deck. With a secluded ambiance, generous interior space & potential for personalization, this property is an excellent opportunity to become your own! Located on a common drive managed by an HOA (Note: No HOA Rules).
Location
State MA
County Middlesex
Zoning TNR
Direction Use GPS
Rooms
Basement Full, Bulkhead, Sump Pump, Radon Remediation System, Concrete, Unfinished
Interior
Heating Baseboard, Oil
Cooling None
Flooring Tile, Carpet, Laminate
Appliance Range, Dishwasher, Microwave, Refrigerator, Washer, Dryer, Plumbed For Ice Maker, Utility Connections for Electric Range, Utility Connections for Electric Oven, Utility Connections for Electric Dryer
Laundry Washer Hookup
Exterior
Exterior Feature Porch, Deck - Composite
Community Features Shopping, Park, Walk/Jog Trails, Stable(s), Medical Facility, Laundromat, Bike Path, Conservation Area, House of Worship, Public School
Utilities Available for Electric Range, for Electric Oven, for Electric Dryer, Washer Hookup, Icemaker Connection
Roof Type Shingle
Total Parking Spaces 2
Garage No
Building
Lot Description Easements, Cleared, Level
Foundation Concrete Perimeter
Sewer Private Sewer
Water Public
Architectural Style Cape
Schools
Elementary Schools Varnum Brook
Middle Schools Nissitissit
High Schools North Middlesex
Others
Senior Community false
Read Less Info
Want to know what your home might be worth? Contact us for a FREE valuation!

Our team is ready to help you sell your home for the highest possible price ASAP
Bought with Pozerycki Arpino Team • Keller Williams Realty-Merrimack
GET MORE INFORMATION
Jim Armstrong
Team Leader/Broker Associate | License ID: 9074205
Team Leader/Broker Associate License ID: 9074205





