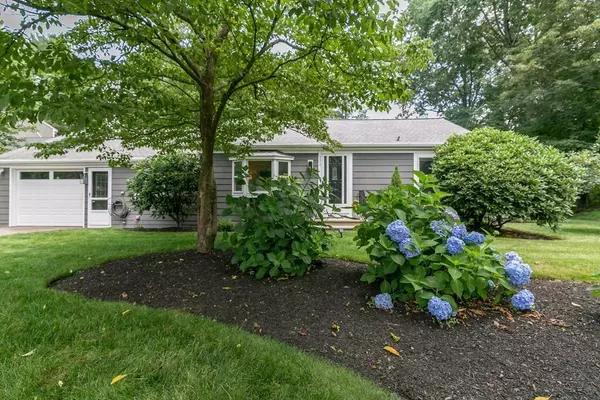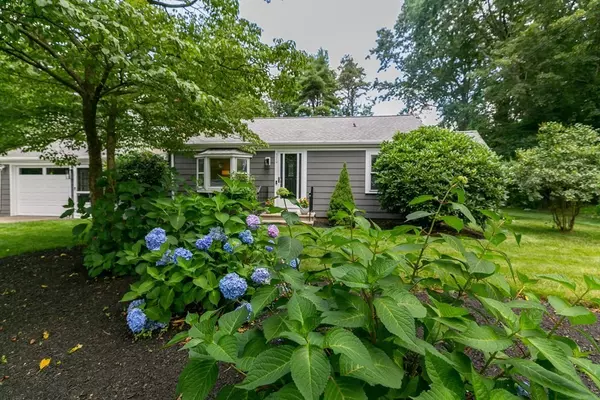For more information regarding the value of a property, please contact us for a free consultation.
Key Details
Sold Price $555,000
Property Type Single Family Home
Sub Type Single Family Residence
Listing Status Sold
Purchase Type For Sale
Square Footage 1,178 sqft
Price per Sqft $471
MLS Listing ID 73140702
Sold Date 09/07/23
Style Ranch
Bedrooms 3
Full Baths 1
HOA Y/N false
Year Built 1953
Annual Tax Amount $5,914
Tax Year 2023
Lot Size 0.640 Acres
Acres 0.64
Property Description
This updated & well-maintained ranch shines throughout! The living room welcomes you in with its bay window, fireplace with detailed mantel above & hardwood floors. The hardwoods carry through the hall & all 3 BRS. Stunning newly renovated white kitchen has gorgeous quartz countertops, subway tile backsplash, new sink, new high-end SS appls, center island, luxury vinyl plank flrs, recess lights & opens to the dining room with custom built-ins, shiplap & slider access to the 10x12 deck, rear yard & garage. Updated bath with wainscoting, tile flr & lovely granite vanity. All 3BRS are generous in size & offer great closet space, hardwoods, ceiling fans, plenty of windows for lots of natural light & the main bedroom is king-sized! All this plus a one-car garage with workspace & storage above sited on a fabulous .64 acre lot with shed, garden area & beautiful landscaping. Updates incl: NEW Hydro Air HVAC system, freshly painted inside & out, new lighting, new kitchen & more! A TRUE GEM!
Location
State MA
County Norfolk
Zoning Res
Direction Route 109 to Village and look for sign
Rooms
Basement Crawl Space
Primary Bedroom Level First
Dining Room Closet/Cabinets - Custom Built, Flooring - Vinyl, Deck - Exterior, Remodeled, Lighting - Overhead
Kitchen Flooring - Vinyl, Dining Area, Pantry, Countertops - Stone/Granite/Solid, Kitchen Island, Recessed Lighting, Remodeled, Stainless Steel Appliances
Interior
Interior Features Internet Available - Unknown
Heating Oil, Hydro Air
Cooling Central Air
Flooring Wood, Tile, Vinyl
Fireplaces Number 1
Fireplaces Type Living Room
Appliance Range, Dishwasher, Disposal, Microwave, Refrigerator, Plumbed For Ice Maker, Utility Connections for Electric Range, Utility Connections for Electric Dryer
Laundry First Floor, Washer Hookup
Exterior
Exterior Feature Deck - Wood, Storage, Decorative Lighting, Garden
Garage Spaces 1.0
Community Features Shopping, Golf, Highway Access, House of Worship, Public School
Utilities Available for Electric Range, for Electric Dryer, Washer Hookup, Icemaker Connection
Roof Type Shingle
Total Parking Spaces 3
Garage Yes
Building
Lot Description Wooded
Foundation Concrete Perimeter
Sewer Public Sewer
Water Public
Architectural Style Ranch
Schools
Elementary Schools Burke/Mcgovern
Middle Schools Medway Middle
High Schools Medway High
Others
Senior Community false
Acceptable Financing Contract
Listing Terms Contract
Read Less Info
Want to know what your home might be worth? Contact us for a FREE valuation!

Our team is ready to help you sell your home for the highest possible price ASAP
Bought with Ashley Moirano • Conway - Walpole
GET MORE INFORMATION
Jim Armstrong
Team Leader/Broker Associate | License ID: 9074205
Team Leader/Broker Associate License ID: 9074205





