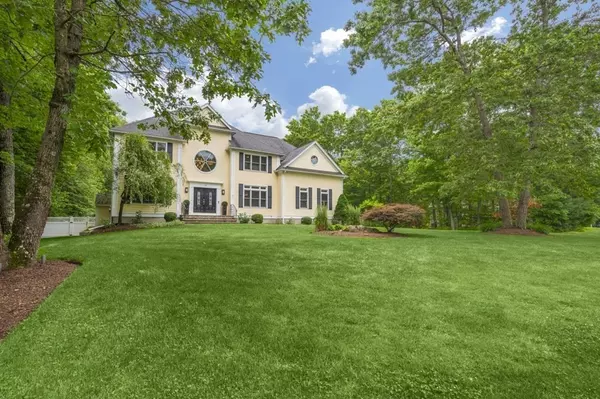For more information regarding the value of a property, please contact us for a free consultation.
Key Details
Sold Price $1,184,000
Property Type Single Family Home
Sub Type Single Family Residence
Listing Status Sold
Purchase Type For Sale
Square Footage 5,211 sqft
Price per Sqft $227
Subdivision Broad Acres Farm Estates
MLS Listing ID 73128199
Sold Date 09/14/23
Style Colonial
Bedrooms 5
Full Baths 4
Half Baths 1
HOA Y/N true
Year Built 2006
Annual Tax Amount $14,407
Tax Year 2023
Lot Size 1.010 Acres
Acres 1.01
Property Description
Luxurious 5 BRM, 4.5 BA Custom Colonial beautifully situated in Broad Acres Farm Estates offering an open FP w/meticulous attention to detail. Grand marble 2-story foyer w/double staircases, 9' soaring ceilings, Hwds, expansive kitchen w/custom cabinetry, oversized island, & eat-in kitchen area leading to a spacious fireside family room w/custom built-ins opening to an oversized trex deck overlooking a gorgeous saltwater heated in-ground pool paradise w/patio & fire pit sitting area. Formal DR w/tray ceiling & crown molding boasts both elegant entertaining & casual family living, w/convenient library/home office, 1/2BA & lge closet complete the main level. The Upper Level features a primary w/spa-like ensuite w/walk-in closets, studio sitting area & 4 additional generously sized bedrooms. Spacious finished LL presents in-law/au pair/ addit'l LA w/kitchen, BA & 5th BR. Top rated schools, conven commuter location minutes to HWY& Train. Welcome home to your own private resort everyday!
Location
State MA
County Norfolk
Zoning AR-I
Direction Summer St (Rt.126) to Broad Acres Farm to Stable Way OR Claybrook Farms to Olde Surrey to Stable Way
Rooms
Basement Full, Finished, Interior Entry, Bulkhead, Radon Remediation System
Primary Bedroom Level Second
Interior
Interior Features Home Office, Mud Room, Foyer, Inlaw Apt., Wet Bar, Wired for Sound, High Speed Internet, Other
Heating Central, Forced Air, Electric Baseboard, Natural Gas, Other
Cooling Central Air
Flooring Tile, Carpet, Concrete, Marble, Hardwood, Other
Fireplaces Number 1
Appliance Range, Oven, Dishwasher, Disposal, Microwave, Refrigerator, Other, Plumbed For Ice Maker, Utility Connections for Gas Range, Utility Connections for Electric Range, Utility Connections for Gas Oven, Utility Connections for Gas Dryer
Laundry Second Floor, Washer Hookup
Exterior
Exterior Feature Deck - Composite, Patio, Pool - Inground, Pool - Inground Heated, Rain Gutters, Professional Landscaping, Sprinkler System, Decorative Lighting, Screens, Fenced Yard, Stone Wall, Other
Garage Spaces 3.0
Fence Fenced/Enclosed, Fenced
Pool In Ground, Pool - Inground Heated
Community Features Public Transportation, Shopping, Tennis Court(s), Park, Walk/Jog Trails, Stable(s), Laundromat, Bike Path, Conservation Area, Highway Access, House of Worship, Public School, T-Station, University, Other, Sidewalks
Utilities Available for Gas Range, for Electric Range, for Gas Oven, for Gas Dryer, Washer Hookup, Icemaker Connection
Roof Type Shingle
Total Parking Spaces 4
Garage Yes
Private Pool true
Building
Lot Description Cul-De-Sac, Wooded, Gentle Sloping, Level, Other
Foundation Concrete Perimeter
Sewer Public Sewer
Water Private
Architectural Style Colonial
Schools
Elementary Schools Memorial School
Middle Schools Medway Middle
High Schools Medway High
Others
Senior Community false
Read Less Info
Want to know what your home might be worth? Contact us for a FREE valuation!

Our team is ready to help you sell your home for the highest possible price ASAP
Bought with Mark McGowan • Redfin Corp.
GET MORE INFORMATION
Jim Armstrong
Team Leader/Broker Associate | License ID: 9074205
Team Leader/Broker Associate License ID: 9074205





