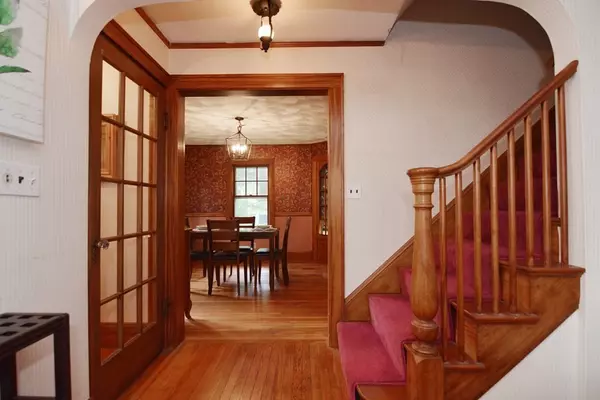For more information regarding the value of a property, please contact us for a free consultation.
Key Details
Sold Price $776,000
Property Type Single Family Home
Sub Type Single Family Residence
Listing Status Sold
Purchase Type For Sale
Square Footage 1,794 sqft
Price per Sqft $432
MLS Listing ID 73141071
Sold Date 09/18/23
Style Colonial
Bedrooms 4
Full Baths 2
HOA Fees $33/ann
HOA Y/N true
Year Built 1933
Annual Tax Amount $7,349
Tax Year 2023
Lot Size 10,890 Sqft
Acres 0.25
Property Description
Step into a world of warmth and comfort with this enchanting 4 bed 2 bath family home, located in a tranquil and friendly neighborhood. The front entryway boasts a convenient closet & space to stow away your outerwear. The fire-placed living room, adjacent office and dining room with built-in cabinet add welcoming charm. The kitchen is open to a family room ready to entertain. Upstairs the 3 beds are great size plus a walk up attic. Outside, the house is surrounded by a peaceful and inviting ambiance, complete with a spacious backyard that presents opportunities for gardening, entertaining, or adding your own outdoor oasis. Whether you're a first-time homebuyer or an experienced renovator with a keen eye for restoration projects, this home offers endless possibilities to bring your vision to life. This home also caters to accessibility needs with handicap-equipped bath, bed & ramp entry. This is an Estate Sale & home is being sold as is. MULTIPLE OFFERS IN. ALL OFFERS DUE 7/30, 4PM.
Location
State MA
County Middlesex
Zoning Resid A
Direction Perkins St to Newcomb Rd
Rooms
Family Room Bathroom - Full, Skylight, Ceiling Fan(s), Flooring - Hardwood, Handicap Accessible, Exterior Access, Recessed Lighting
Basement Full, Walk-Out Access, Interior Entry, Sump Pump, Concrete, Unfinished
Primary Bedroom Level Second
Dining Room Closet/Cabinets - Custom Built, Flooring - Hardwood, Lighting - Overhead
Kitchen Ceiling Fan(s), Recessed Lighting, Gas Stove
Interior
Interior Features Home Office
Heating Steam, Natural Gas, Electric
Cooling None
Flooring Tile, Hardwood, Flooring - Hardwood
Fireplaces Number 1
Fireplaces Type Living Room
Appliance Range, Dishwasher, Disposal, Microwave, Refrigerator, Washer, Dryer, Utility Connections for Gas Range, Utility Connections for Gas Oven, Utility Connections for Gas Dryer
Laundry Gas Dryer Hookup, Washer Hookup, In Basement
Exterior
Exterior Feature Porch, Rain Gutters, Storage
Garage Spaces 1.0
Community Features Public Transportation, Shopping, Pool, Park, Walk/Jog Trails, Bike Path, Conservation Area, Highway Access, Public School
Utilities Available for Gas Range, for Gas Oven, for Gas Dryer, Washer Hookup
Roof Type Shingle
Total Parking Spaces 3
Garage Yes
Building
Lot Description Wooded
Foundation Stone
Sewer Public Sewer
Water Public
Architectural Style Colonial
Schools
Elementary Schools Colonial Park
Middle Schools Stoneham Middle
High Schools Shs
Others
Senior Community false
Acceptable Financing Lender Approval Required, Estate Sale
Listing Terms Lender Approval Required, Estate Sale
Read Less Info
Want to know what your home might be worth? Contact us for a FREE valuation!

Our team is ready to help you sell your home for the highest possible price ASAP
Bought with Sue Beaudet • eXp Realty
GET MORE INFORMATION
Jim Armstrong
Team Leader/Broker Associate | License ID: 9074205
Team Leader/Broker Associate License ID: 9074205





