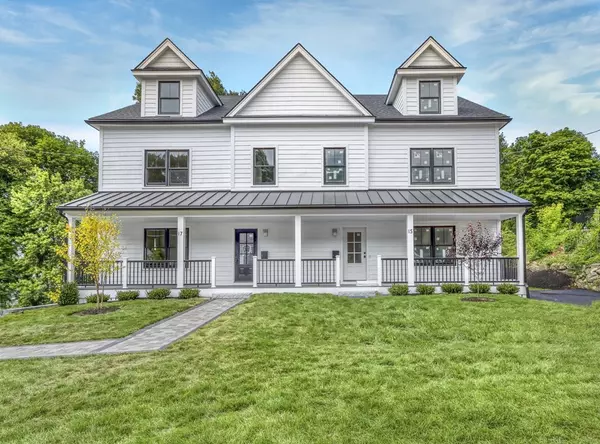For more information regarding the value of a property, please contact us for a free consultation.
Key Details
Sold Price $1,425,000
Property Type Condo
Sub Type Condominium
Listing Status Sold
Purchase Type For Sale
Square Footage 2,634 sqft
Price per Sqft $541
MLS Listing ID 73130463
Sold Date 09/01/23
Bedrooms 4
Full Baths 3
Half Baths 1
HOA Y/N true
Year Built 2023
Tax Year 2023
Lot Size 0.370 Acres
Acres 0.37
Property Description
Don't miss this brand new construction 4 bed, 3.5 bath townhome with 3 levels of living space! Walk through the charming covered porch into a custom mudroom space leading to a private office. Living room features a gas fireplace and gorgeous built-in shelving. Chef's kitchen with high-end Thermador appliances, quartz countertops, center island & pantry. Dining area opens to a private deck overlooking the large, fenced-in yard. The 2nd floor offers 2 spacious, ensuite bedrooms with custom closets and ample storage, while the 4th level offers a finished storage room with a closet. Completely finished lower level with direct exterior access features 2 bedrooms and another full bath! Wonderful location on cul-de-sac just steps away from Muraco school, Leonard field, bike path & the Fells. Truly a must see!
Location
State MA
County Middlesex
Zoning res
Direction Washington St to Tufts Rd
Rooms
Basement Y
Primary Bedroom Level Second
Dining Room Flooring - Hardwood, French Doors, Exterior Access, Recessed Lighting
Kitchen Flooring - Hardwood, Pantry, Countertops - Stone/Granite/Solid, Kitchen Island, Recessed Lighting, Stainless Steel Appliances, Lighting - Pendant
Interior
Interior Features Lighting - Overhead, Recessed Lighting, Bathroom - Full, Bathroom - Tiled With Shower Stall, Closet/Cabinets - Custom Built, Wainscoting, Closet - Walk-in, Office, Bonus Room, Bathroom, Foyer, Play Room
Heating Forced Air
Cooling Central Air
Flooring Wood, Tile, Vinyl, Flooring - Hardwood, Flooring - Vinyl, Flooring - Stone/Ceramic Tile
Fireplaces Number 1
Fireplaces Type Living Room
Appliance Range, Dishwasher, Microwave, Refrigerator, Utility Connections for Gas Range, Utility Connections for Electric Oven
Laundry Flooring - Hardwood, Washer Hookup, Second Floor
Exterior
Exterior Feature Porch, Deck - Composite, Covered Patio/Deck
Community Features Public Transportation, Shopping, Park, Medical Facility, Highway Access, Public School
Utilities Available for Gas Range, for Electric Oven
Roof Type Shingle
Total Parking Spaces 4
Garage No
Building
Story 4
Sewer Public Sewer
Water Public
Schools
Elementary Schools Muraco
Middle Schools Mccall
High Schools Winchester
Others
Senior Community false
Read Less Info
Want to know what your home might be worth? Contact us for a FREE valuation!

Our team is ready to help you sell your home for the highest possible price ASAP
Bought with O'Connor & Highland • Keller Williams Realty Boston-Metro | Back Bay
GET MORE INFORMATION

Jim Armstrong
Team Leader/Broker Associate | License ID: 9074205
Team Leader/Broker Associate License ID: 9074205





