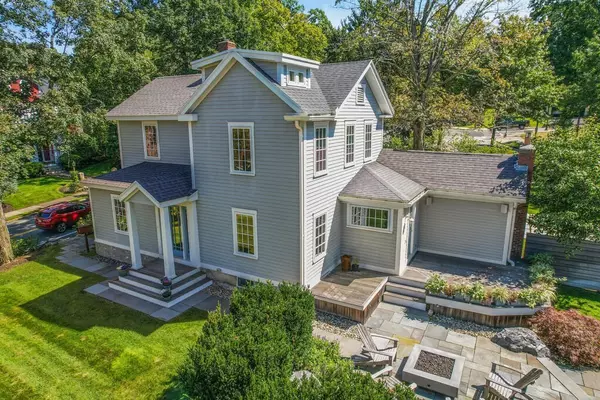For more information regarding the value of a property, please contact us for a free consultation.
Key Details
Sold Price $1,400,000
Property Type Single Family Home
Sub Type Single Family Residence
Listing Status Sold
Purchase Type For Sale
Square Footage 2,515 sqft
Price per Sqft $556
MLS Listing ID 73155091
Sold Date 10/05/23
Style Colonial
Bedrooms 4
Full Baths 3
HOA Y/N false
Year Built 1880
Annual Tax Amount $13,550
Tax Year 2023
Lot Size 8,276 Sqft
Acres 0.19
Property Description
OPEN HOUSES CANCELED - SELLER ACCEPTED OFFER. A beautiful home, inside and out, that you won't want to miss! Originally built in 1880, this antique colonial has been thoughtfully expanded and stylishly updated to meet modern needs. First floor living room, office, family room, sitting room, kitchen and dining, plus bath and laundry. Second floor offers a luxurious primary suite with custom closets and spacious bath, as well as 3 additional bedrooms and a shared bath. Numerous updates include Viessman HVAC, Trane air handler, replaced windows, updated electrical and plumbing and much more. The outdoor space is spectacular - deck, patio, fire pit, shed and beautiful plantings designed and installed by Zen Associates. Ideal location just blocks down to Winchester town center-library, schools, shops, restaurants and bikeway. Head the other direction a bit and you'll enjoy the 2,200 acre Middlesex Fells State Park. Just 8 miles from Boston.
Location
State MA
County Middlesex
Zoning RDB
Direction Driveway on Mystic Valley Pkwy between Highland Ave and Myrtle St. More parking on Stevens or Myrtle
Rooms
Family Room Flooring - Hardwood, Recessed Lighting
Basement Interior Entry, Bulkhead, Unfinished
Primary Bedroom Level Second
Dining Room Flooring - Hardwood
Kitchen Flooring - Hardwood, Countertops - Stone/Granite/Solid, Breakfast Bar / Nook, Recessed Lighting
Interior
Interior Features Recessed Lighting, Home Office, Sitting Room, Mud Room
Heating Forced Air, Natural Gas
Cooling Central Air
Flooring Wood, Tile, Hardwood, Flooring - Hardwood, Flooring - Stone/Ceramic Tile
Fireplaces Number 1
Fireplaces Type Family Room
Appliance Range, Disposal, Microwave, Refrigerator, Washer, Dryer, Utility Connections for Gas Range, Utility Connections for Electric Dryer
Laundry Flooring - Stone/Ceramic Tile, First Floor
Exterior
Exterior Feature Deck, Patio, Rain Gutters, Storage, Professional Landscaping, Sprinkler System, Decorative Lighting
Community Features Public Transportation, Shopping, Walk/Jog Trails, Bike Path, Conservation Area, T-Station
Utilities Available for Gas Range, for Electric Dryer
Waterfront Description Beach Front, Lake/Pond, 1 to 2 Mile To Beach
Roof Type Shingle
Total Parking Spaces 4
Garage No
Building
Lot Description Corner Lot
Foundation Concrete Perimeter, Stone, Brick/Mortar
Sewer Public Sewer
Water Public
Schools
Elementary Schools Lincoln
Others
Senior Community false
Read Less Info
Want to know what your home might be worth? Contact us for a FREE valuation!

Our team is ready to help you sell your home for the highest possible price ASAP
Bought with Pirani & Wile Group • Leading Edge Real Estate
GET MORE INFORMATION

Jim Armstrong
Team Leader/Broker Associate | License ID: 9074205
Team Leader/Broker Associate License ID: 9074205





