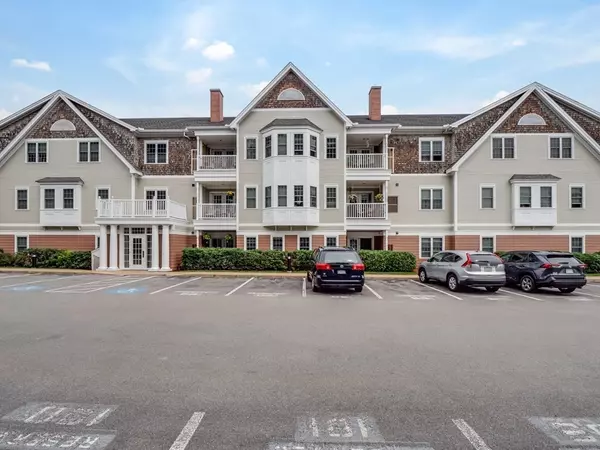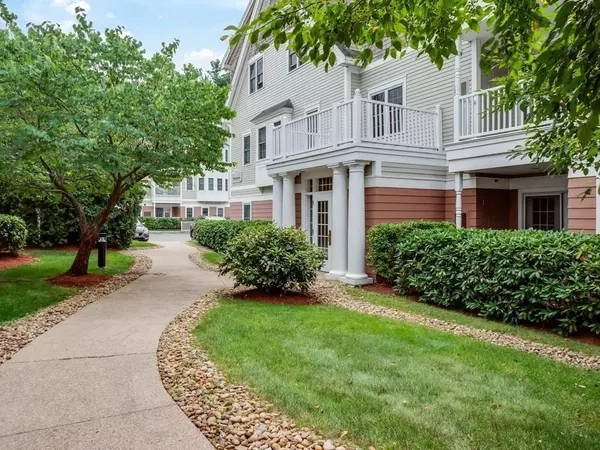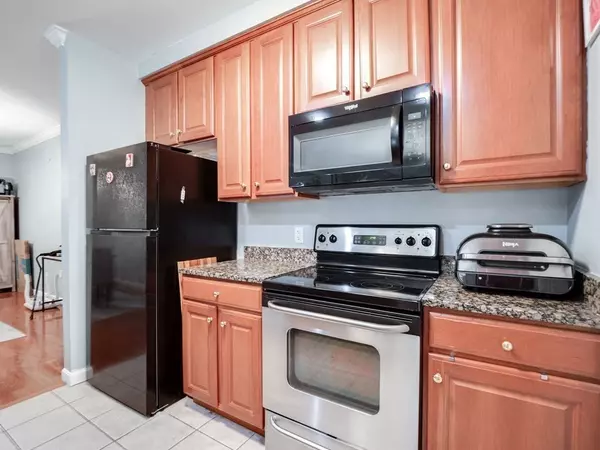For more information regarding the value of a property, please contact us for a free consultation.
Key Details
Sold Price $423,000
Property Type Condo
Sub Type Condominium
Listing Status Sold
Purchase Type For Sale
Square Footage 1,064 sqft
Price per Sqft $397
MLS Listing ID 73149257
Sold Date 10/06/23
Bedrooms 2
Full Baths 2
HOA Fees $337/mo
HOA Y/N true
Year Built 2003
Annual Tax Amount $4,045
Tax Year 2023
Property Description
Embrace carefree, easy living in the desirable KITTREDGE CROSSING! Bright and spacious 2 bed, 2 bath with over 1,000 sqft. of open floor plan. With French doors leading out to your own private balcony, perfect for entertaining! Stylish and efficient kitchen with cherry cabinets, granite countertops, stainless appliances, pantry and breakfast bar. Hardwood flooring throughout large dining room and living room. King-sized primary bedroom with private bath and walk-in closet. Enjoy the outside views while sitting in the precious window seat in the 2nd bedroom with Full guest bath right outside the bedroom. In-Unit laundry. Socialize with your friends and neighbors at the Clubhouse, fitness center, in-ground pool and outdoor common space. Huge private, locked individual storage room in the basement. 1 deeded parking space + plenty of visitor parking. Luxurious, Stress free living with Low condo fee and utilities. Convenient to shopping, restaurants, parks, trails and highways.
Location
State MA
County Essex
Zoning Res
Direction Rte. 125 - Chickering Rd., Last Building on the Right
Rooms
Basement Y
Primary Bedroom Level Second
Dining Room Flooring - Hardwood, Open Floorplan, Lighting - Overhead
Kitchen Flooring - Stone/Ceramic Tile, Pantry, Countertops - Stone/Granite/Solid, Breakfast Bar / Nook, Open Floorplan, Stainless Steel Appliances
Interior
Interior Features Internet Available - Broadband
Heating Forced Air
Cooling Central Air, Unit Control
Flooring Tile, Carpet, Hardwood
Appliance Range, Dishwasher, Disposal, Trash Compactor, Microwave, Refrigerator, Washer, Dryer, Utility Connections for Electric Dryer
Laundry Electric Dryer Hookup, Washer Hookup, Second Floor, In Unit
Exterior
Exterior Feature Balcony, Screens, Rain Gutters, Professional Landscaping, Sprinkler System
Pool Association, In Ground
Community Features Public Transportation, Shopping, Pool, Park, Conservation Area, Highway Access, House of Worship, Private School, Public School, University
Utilities Available for Electric Dryer, Washer Hookup
Total Parking Spaces 1
Garage No
Building
Story 1
Sewer Public Sewer
Water Public
Schools
Elementary Schools Atkinson
Middle Schools N Andover
High Schools N Andover
Others
Pets Allowed Yes w/ Restrictions
Senior Community false
Read Less Info
Want to know what your home might be worth? Contact us for a FREE valuation!

Our team is ready to help you sell your home for the highest possible price ASAP
Bought with Andrew McCaul • Coldwell Banker Realty - Andover
GET MORE INFORMATION
Jim Armstrong
Team Leader/Broker Associate | License ID: 9074205
Team Leader/Broker Associate License ID: 9074205





