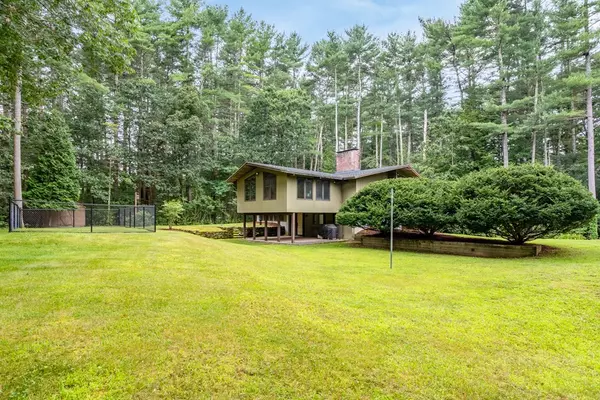For more information regarding the value of a property, please contact us for a free consultation.
Key Details
Sold Price $980,000
Property Type Single Family Home
Sub Type Single Family Residence
Listing Status Sold
Purchase Type For Sale
Square Footage 3,245 sqft
Price per Sqft $302
MLS Listing ID 73146583
Sold Date 10/06/23
Style Contemporary, Mid-Century Modern
Bedrooms 4
Full Baths 2
HOA Y/N false
Year Built 1967
Annual Tax Amount $18,371
Tax Year 2023
Lot Size 2.200 Acres
Acres 2.2
Property Description
So much to love about this Mid-Century Modern Deck house, beautifully sited down a long private driveway on over 2 acres of magnificent land. This home has been enhanced by multiple fabulous additions which create a flexible floor plan with so many possibilities! Hardwood floors throughout much of the 1st floor. Beautifully beamed ceilings & vast room sizes create amazing spaces! A multipurpose bonus room surrounded by walls of glass & a sunken family room both have cathedral ceilings & allow lots of natural light. A dream kitchen with SS appliances, granite counters & large windows opens to the dining room & a beautiful fireplaced Livingroom. The spacious primary bedroom, a 2nd bedroom & full bath are offered on this floor as well. Lower level has a generously sized exercise room with fireplace & convenient exterior access. 2 add’l bedrooms, laundry, & lots of storage finish this space. The location, land & value are truly unbeatable! Come see and you too will agree!!!
Location
State MA
County Middlesex
Zoning B
Direction Please use GPS
Rooms
Family Room Cathedral Ceiling(s), Beamed Ceilings, Closet, Flooring - Wall to Wall Carpet, Open Floorplan, Sunken, Lighting - Overhead
Basement Slab
Primary Bedroom Level Main, Second
Dining Room Cathedral Ceiling(s), Beamed Ceilings, Closet/Cabinets - Custom Built, Flooring - Hardwood, Window(s) - Picture, Open Floorplan, Lighting - Overhead
Kitchen Cathedral Ceiling(s), Beamed Ceilings, Flooring - Hardwood, Window(s) - Picture, Countertops - Stone/Granite/Solid, Countertops - Upgraded, Open Floorplan, Stainless Steel Appliances, Gas Stove, Peninsula, Lighting - Overhead
Interior
Interior Features Vaulted Ceiling(s), Lighting - Overhead, Ceiling - Beamed, Closet, Bonus Room, Exercise Room, Foyer
Heating Baseboard, Natural Gas, Fireplace
Cooling Ductless
Flooring Tile, Carpet, Hardwood, Flooring - Hardwood, Flooring - Laminate, Flooring - Stone/Ceramic Tile
Fireplaces Number 2
Fireplaces Type Living Room
Appliance Range, Dishwasher, Refrigerator, Washer, Dryer, Utility Connections for Gas Range
Laundry Washer Hookup
Exterior
Exterior Feature Patio, Storage
Community Features Shopping, Walk/Jog Trails, Medical Facility, Conservation Area, House of Worship, Public School
Utilities Available for Gas Range, Washer Hookup
Waterfront false
Roof Type Shingle
Total Parking Spaces 10
Garage No
Building
Lot Description Cleared, Level
Foundation Concrete Perimeter
Sewer Private Sewer
Water Private
Schools
Elementary Schools Carlisle
Middle Schools Carlisle
High Schools Cchs
Others
Senior Community false
Read Less Info
Want to know what your home might be worth? Contact us for a FREE valuation!

Our team is ready to help you sell your home for the highest possible price ASAP
Bought with Rob Daly • Realty Executives Boston West
GET MORE INFORMATION

Jim Armstrong
Team Leader/Broker Associate | License ID: 9074205
Team Leader/Broker Associate License ID: 9074205





