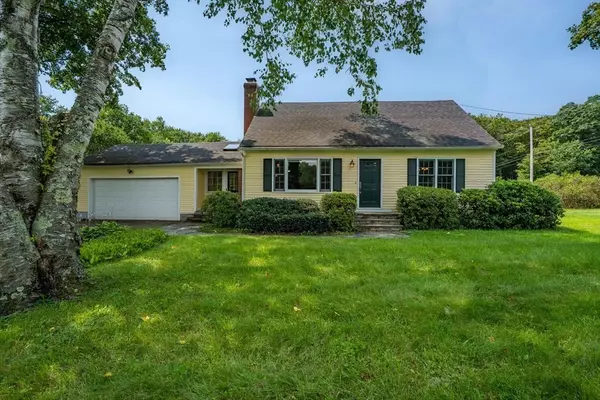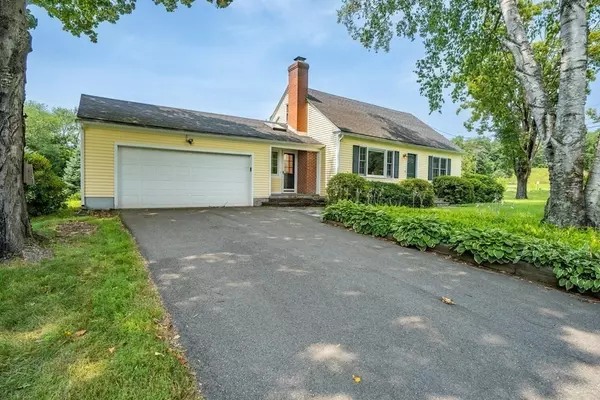For more information regarding the value of a property, please contact us for a free consultation.
Key Details
Sold Price $500,000
Property Type Single Family Home
Sub Type Single Family Residence
Listing Status Sold
Purchase Type For Sale
Square Footage 1,965 sqft
Price per Sqft $254
MLS Listing ID 73147097
Sold Date 10/16/23
Style Cape
Bedrooms 3
Full Baths 2
HOA Y/N false
Year Built 1958
Annual Tax Amount $4,289
Tax Year 2023
Lot Size 0.690 Acres
Acres 0.69
Property Description
Welcome home! Classic 3 bedroom, 2 bath Cape offering the perfect blend of updated finishes and late 1950s charm. Large, renovated kitchen features granite countertops & stainless steel appliances (brand new range, too!), tile flooring and breakfast bar. Heated mudroom/breezeway wonderfully integrated as both a functional entry landing space & a connection to both the 2-car garage and the west-facing rear deck. 1st fl bedroom and full bath with tub+shower combo, generous storage and tile flooring. Upstairs: two oversized bedrooms and a renovated, tiled full bathroom. Hardwood flooring throughout the main areas! Six Mitsubishi mini-splits (installed 2023) provide both heat and A/C, keeping the house comfortable in all seasons. Finished basement w/ LVP flooring, heat+A/C and sink + fridge. Bluestone entry landings, goshen stone pathway, abundant plantings and nicely sized yard. Conveniently located with easy access to Hadley shopping, and UMass, etc. Showings begin right away.
Location
State MA
County Hampshire
Zoning AR
Direction Corner of Breckenridge and Huntington
Rooms
Basement Full, Partially Finished, Walk-Out Access, Interior Entry
Primary Bedroom Level Second
Dining Room Flooring - Hardwood
Kitchen Flooring - Stone/Ceramic Tile, Countertops - Stone/Granite/Solid, Breakfast Bar / Nook, Remodeled, Stainless Steel Appliances, Crown Molding
Interior
Interior Features Vaulted Ceiling(s), Slider, Mud Room, Exercise Room, Bonus Room
Heating Baseboard, Oil, Ductless
Cooling Ductless
Flooring Wood, Tile, Wood Laminate, Flooring - Hardwood, Flooring - Stone/Ceramic Tile, Flooring - Laminate
Fireplaces Number 1
Fireplaces Type Living Room
Appliance Range, Dishwasher, Microwave, Refrigerator, Washer, Dryer, Utility Connections for Electric Range, Utility Connections for Electric Dryer
Laundry In Basement, Washer Hookup
Exterior
Exterior Feature Deck - Wood, Rain Gutters
Garage Spaces 2.0
Community Features Shopping, Park, Walk/Jog Trails, Medical Facility, Bike Path, University
Utilities Available for Electric Range, for Electric Dryer, Washer Hookup, Generator Connection
Roof Type Shingle
Total Parking Spaces 4
Garage Yes
Building
Lot Description Corner Lot
Foundation Block
Sewer Private Sewer
Water Public
Architectural Style Cape
Others
Senior Community false
Read Less Info
Want to know what your home might be worth? Contact us for a FREE valuation!

Our team is ready to help you sell your home for the highest possible price ASAP
Bought with Kristin Fitzpatrick • William Raveis R.E. & Home Services
GET MORE INFORMATION
Jim Armstrong
Team Leader/Broker Associate | License ID: 9074205
Team Leader/Broker Associate License ID: 9074205





