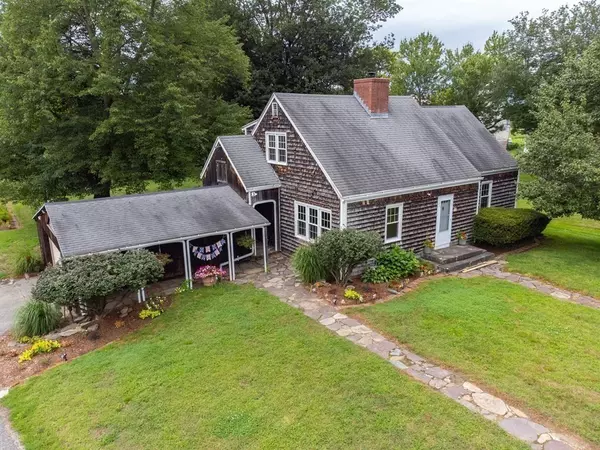For more information regarding the value of a property, please contact us for a free consultation.
Key Details
Sold Price $470,000
Property Type Single Family Home
Sub Type Single Family Residence
Listing Status Sold
Purchase Type For Sale
Square Footage 1,740 sqft
Price per Sqft $270
MLS Listing ID 73150858
Sold Date 10/18/23
Style Cape
Bedrooms 4
Full Baths 2
HOA Y/N false
Year Built 1960
Annual Tax Amount $6,531
Tax Year 2023
Lot Size 1.690 Acres
Acres 1.69
Property Description
" THE HOUSE BY THE SIDE OF THE ROAD" many have driven by and remarked... Well Now it can be yours! One owner constructed in 1960 and updated through the years this delightful Cape will capture your heart . 1.69 acres featuring apple and peach trees, blackberry bushes and a koi pond for starters.. Walk to the water tower.. 2 car Oversized garage with work space and storage. Oversized Living room featuring Gas Insert fireplace and room for Dining overlooking the yard. Open kitchen with ample cabinets and storage complete with a breakfast bar and 2 ovens! 1st floor laundry, full bath and 2 nicely sized bedrooms with hardwood floors. Step up to the Huge 2nd floor where the bright bedrooms are super spacious with oversized closets and beautiful hardwood floors. A full bath and a walk-in storage/attic area complete this area. Huge unfinished basement offering so much potential! Park like grounds and Apples, peaches and berries, Oh My!!!
Location
State MA
County Hampshire
Zoning res
Direction 116/Brainerd/Pine/Alvord or Lathrop to Alvord
Rooms
Basement Full, Interior Entry, Bulkhead, Concrete
Primary Bedroom Level First
Kitchen Closet/Cabinets - Custom Built, Breakfast Bar / Nook, Country Kitchen, Exterior Access, Open Floorplan
Interior
Interior Features Finish - Sheetrock
Heating Central, Forced Air, Natural Gas
Cooling Central Air
Flooring Tile, Vinyl, Hardwood
Fireplaces Number 1
Fireplaces Type Living Room
Appliance Oven, Dishwasher, Disposal, Refrigerator, Washer, Dryer, Utility Connections for Electric Range, Utility Connections for Electric Oven
Laundry Main Level, Electric Dryer Hookup, Washer Hookup, First Floor
Exterior
Exterior Feature Patio, Rain Gutters, Decorative Lighting, Screens, Fruit Trees, Garden
Garage Spaces 2.0
Community Features Walk/Jog Trails, Stable(s), Golf, Conservation Area, Highway Access, House of Worship, Marina, Private School, Public School, University
Utilities Available for Electric Range, for Electric Oven
Roof Type Shingle
Total Parking Spaces 6
Garage Yes
Building
Foundation Concrete Perimeter
Sewer Public Sewer
Water Public
Architectural Style Cape
Schools
Elementary Schools Plains/Mosier
Middle Schools Smith
High Schools Shhs
Others
Senior Community false
Acceptable Financing Other (See Remarks)
Listing Terms Other (See Remarks)
Read Less Info
Want to know what your home might be worth? Contact us for a FREE valuation!

Our team is ready to help you sell your home for the highest possible price ASAP
Bought with Kim Raczka • 5 College REALTORS® Northampton
GET MORE INFORMATION
Jim Armstrong
Team Leader/Broker Associate | License ID: 9074205
Team Leader/Broker Associate License ID: 9074205





