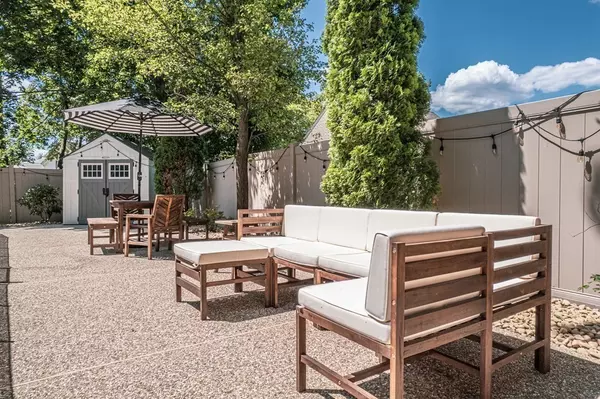For more information regarding the value of a property, please contact us for a free consultation.
Key Details
Sold Price $1,200,000
Property Type Single Family Home
Sub Type Single Family Residence
Listing Status Sold
Purchase Type For Sale
Square Footage 4,220 sqft
Price per Sqft $284
MLS Listing ID 73144648
Sold Date 10/20/23
Style Colonial
Bedrooms 4
Full Baths 4
Half Baths 2
HOA Y/N false
Year Built 1952
Annual Tax Amount $10,513
Tax Year 2023
Lot Size 0.300 Acres
Acres 0.3
Property Description
BEAUTIFUL SINGLE FAMILY COLONIAL HOME - Just a short walk to the elementary, middle, and high school, as well as local parks, hiking trails, stores & many more amenities. Elegant home w/ open backyard, in-ground pool, & 2-car garage. This 4bed, 6bath home, w/ 15 spacious rooms offers top quality hardwood & tile flooring throughout. Cozy fireplaced family room w/ sliding doors for exterior access to the deck & open pool area. Modern, fully applianced kitchen, 2 home offices, 3 bedrooms, 2.5 baths, playroom & open concept kitchen & dining room. The huge bay windows & skylights allow for an abundance of natural light into the house & the basement offers a large bonus room in addition to laundry & lots of storage for all your needs. This home also offers an "in-law suite" w/ full kitchen, granite countertops, custom cabinets, 2 full baths, a large ensuite bedroom w/ a walk-in closet and walk-up attic, in addition to a comfortable open living room. Don't miss this unique opportunity!
Location
State MA
County Essex
Zoning R4
Direction Rt 133 to Main st to Osgood to Academy to Court St
Rooms
Family Room Flooring - Hardwood, Window(s) - Bay/Bow/Box, Cable Hookup, Deck - Exterior, Exterior Access, Recessed Lighting, Slider, Crown Molding
Basement Full, Finished, Walk-Out Access, Interior Entry
Primary Bedroom Level Second
Dining Room Skylight, Flooring - Stone/Ceramic Tile, Window(s) - Picture, Wet Bar, Recessed Lighting, Lighting - Overhead
Kitchen Flooring - Stone/Ceramic Tile, Countertops - Stone/Granite/Solid, Kitchen Island, Breakfast Bar / Nook, Recessed Lighting, Lighting - Overhead
Interior
Interior Features Closet, Dining Area, Countertops - Stone/Granite/Solid, Breakfast Bar / Nook, Cable Hookup, Recessed Lighting, Slider, Lighting - Overhead, Crown Molding, Ceiling Fan(s), Walk-in Storage, Bathroom - Half, Closet - Walk-in, Kitchen, Office, Play Room, Exercise Room, Bonus Room, Sitting Room
Heating Forced Air, Heat Pump, Natural Gas, Fireplace
Cooling Central Air, Heat Pump
Flooring Tile, Hardwood, Flooring - Stone/Ceramic Tile, Flooring - Hardwood, Flooring - Wall to Wall Carpet
Fireplaces Number 2
Fireplaces Type Family Room
Appliance Range, Oven, Dishwasher, Microwave, Countertop Range, Refrigerator, Freezer, Plumbed For Ice Maker, Utility Connections for Electric Range, Utility Connections for Electric Oven
Laundry Washer Hookup
Exterior
Exterior Feature Balcony - Exterior, Deck, Patio, Pool - Inground, Rain Gutters, Fenced Yard
Garage Spaces 2.0
Fence Fenced
Pool In Ground
Community Features Public Transportation, Shopping, Park, Walk/Jog Trails, Highway Access, House of Worship, Public School
Utilities Available for Electric Range, for Electric Oven, Washer Hookup, Icemaker Connection
Roof Type Shingle
Total Parking Spaces 2
Garage Yes
Private Pool true
Building
Lot Description Sloped
Foundation Concrete Perimeter
Sewer Public Sewer
Water Public
Architectural Style Colonial
Schools
Elementary Schools Sargent
Middle Schools N. Andover Ms
High Schools N. Andover Hs
Others
Senior Community false
Read Less Info
Want to know what your home might be worth? Contact us for a FREE valuation!

Our team is ready to help you sell your home for the highest possible price ASAP
Bought with Robert Del Greco • Compass
GET MORE INFORMATION
Jim Armstrong
Team Leader/Broker Associate | License ID: 9074205
Team Leader/Broker Associate License ID: 9074205





