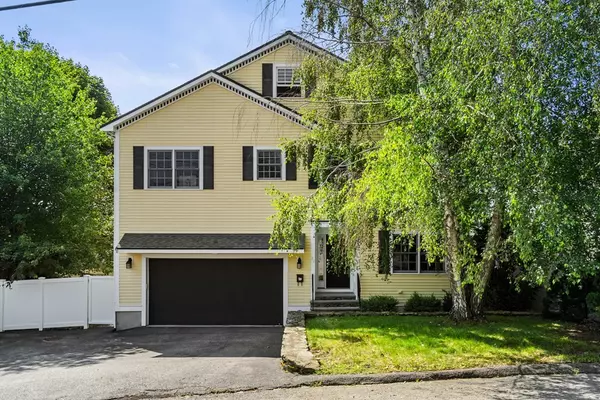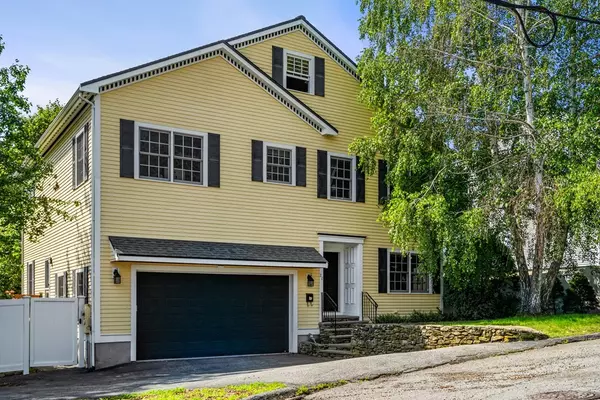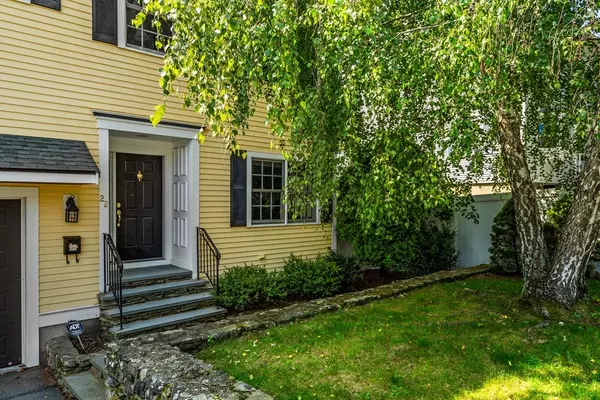For more information regarding the value of a property, please contact us for a free consultation.
Key Details
Sold Price $1,100,000
Property Type Single Family Home
Sub Type Single Family Residence
Listing Status Sold
Purchase Type For Sale
Square Footage 4,875 sqft
Price per Sqft $225
MLS Listing ID 73135243
Sold Date 10/26/23
Style Colonial
Bedrooms 4
Full Baths 3
HOA Y/N false
Year Built 2002
Annual Tax Amount $10,815
Tax Year 2023
Lot Size 6,969 Sqft
Acres 0.16
Property Description
Beautiful, spacious colonial located in North Waltham's Lakeview neighborhood. The first floor features an open-concept floor plan, kitchen with granite countertops & island, stainless steel appliances, huge family room, dining room, bedroom/office, full bathroom, mudroom, French doors leading to a lovely deck and private fenced yard. The second floor features a large primary bedroom with two walk-in closets, en-suite bathroom with whirlpool tub, two additional bedrooms with a dual-style bathroom and a laundry room. The third floor has a massive finished bonus room. The lower level features an exercise room and game room. Central A/C, central vacuum, alarm system, 2 car garage, fenced yard, irrigation system & storage shed.
Location
State MA
County Middlesex
Zoning res
Direction Lexington St to College Farm Rd to Mount Walley Rd
Rooms
Family Room Flooring - Hardwood, French Doors
Basement Partially Finished
Primary Bedroom Level Second
Dining Room Flooring - Hardwood
Kitchen Flooring - Hardwood, Countertops - Stone/Granite/Solid, Kitchen Island, Stainless Steel Appliances
Interior
Interior Features Game Room, Bonus Room, Play Room, Mud Room, Central Vacuum
Heating Forced Air, Oil, Hydro Air
Cooling Central Air
Flooring Tile, Carpet, Hardwood, Flooring - Stone/Ceramic Tile, Flooring - Wall to Wall Carpet
Appliance Range, Dishwasher, Disposal, Microwave, Refrigerator, Utility Connections for Electric Range, Utility Connections for Electric Dryer
Laundry Second Floor, Washer Hookup
Exterior
Exterior Feature Deck, Rain Gutters, Sprinkler System, Fenced Yard
Garage Spaces 2.0
Fence Fenced/Enclosed, Fenced
Community Features Public Transportation, Shopping, Park, Walk/Jog Trails, Laundromat, Highway Access, House of Worship, Private School, Public School, University
Utilities Available for Electric Range, for Electric Dryer, Washer Hookup
Roof Type Shingle
Total Parking Spaces 2
Garage Yes
Building
Lot Description Level
Foundation Concrete Perimeter
Sewer Public Sewer
Water Public
Others
Senior Community false
Read Less Info
Want to know what your home might be worth? Contact us for a FREE valuation!

Our team is ready to help you sell your home for the highest possible price ASAP
Bought with Joshua Stiles • Compass
GET MORE INFORMATION

Jim Armstrong
Team Leader/Broker Associate | License ID: 9074205
Team Leader/Broker Associate License ID: 9074205





