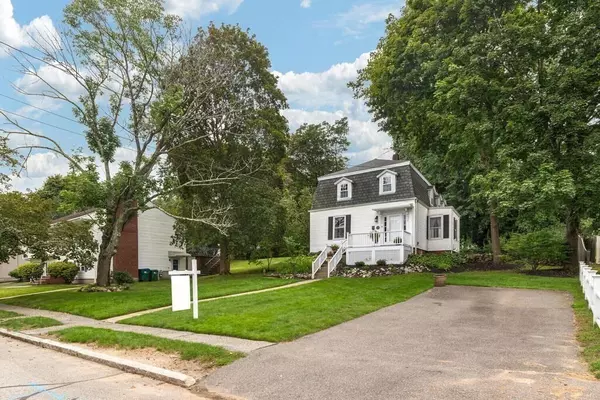For more information regarding the value of a property, please contact us for a free consultation.
Key Details
Sold Price $870,000
Property Type Single Family Home
Sub Type Single Family Residence
Listing Status Sold
Purchase Type For Sale
Square Footage 2,023 sqft
Price per Sqft $430
Subdivision West Medford
MLS Listing ID 73159697
Sold Date 10/30/23
Style Colonial
Bedrooms 3
Full Baths 1
HOA Y/N false
Year Built 1920
Annual Tax Amount $7,849
Tax Year 2023
Lot Size 0.300 Acres
Acres 0.3
Property Description
Beautifully sited on what was once known as the Norton Estates remains one of 5 homes built by carpenter John H. Norton on an expensive 13,210 sqft lot. The entry is captivating & you’ll find soaring ceilings & an effortless flow throughout the main level. The perfectly placed kitchen w/yard access has been a gathering spot for several or a few & offers 2 walls of windows, garden views, gas cooking, lots of cabinetry & is filled with sunlight! The large living room & the dining room w/built-ins can seat a crowd & flows effortlessly to a cozy den w/built-ins, gas stove & closet. An additional closet off the kitchen is an ideal spot for adding a ½ bath. Level-2 offers a full bath plus 5 more rooms w/plenty of period charm & space for family, guests, or home office (s). A perfect balance of privacy & convenience, this West Medford home is 7 miles to Boston & offers easy access to Tufts, Chevalier, Rte. 93, Rte. 2, the Commuter Rail, the Fells, Mystic Lakes & Downtown Restaurants & Shops!
Location
State MA
County Middlesex
Area West Medford
Zoning RES
Direction Rt 60 High St to Woburn or Playstead Rd to Woburn St
Rooms
Basement Interior Entry, Unfinished
Primary Bedroom Level Second
Dining Room Closet/Cabinets - Custom Built, Flooring - Wood, Chair Rail
Kitchen Ceiling Fan(s), Closet, Flooring - Vinyl, Kitchen Island, Exterior Access, Recessed Lighting, Stainless Steel Appliances, Gas Stove, Lighting - Overhead
Interior
Interior Features Ceiling Fan(s), Closet, Den, Bonus Room, Center Hall, Sitting Room
Heating Forced Air, Natural Gas, Fireplace(s)
Cooling Window Unit(s)
Flooring Wood, Carpet, Pine, Flooring - Wood, Flooring - Wall to Wall Carpet
Fireplaces Number 1
Appliance Range, Dishwasher, Disposal, Microwave, Refrigerator, Washer, Dryer, Utility Connections for Gas Range, Utility Connections for Gas Oven, Utility Connections for Electric Dryer
Laundry In Basement, Washer Hookup
Exterior
Exterior Feature Porch, Patio, Rain Gutters, Storage, Screens
Community Features Public Transportation, Shopping, Park, Conservation Area, Highway Access, Private School, Public School, University, Other
Utilities Available for Gas Range, for Gas Oven, for Electric Dryer, Washer Hookup
Waterfront Description Beach Front, Lake/Pond, Unknown To Beach
Roof Type Shingle, Rubber
Total Parking Spaces 4
Garage No
Building
Foundation Stone, Brick/Mortar
Sewer Public Sewer
Water Public
Schools
Elementary Schools Brooks
Middle Schools Mcglynn/Andrews
High Schools Mhs
Others
Senior Community false
Read Less Info
Want to know what your home might be worth? Contact us for a FREE valuation!

Our team is ready to help you sell your home for the highest possible price ASAP
Bought with Bill Patterson • Craft Realty
GET MORE INFORMATION

Jim Armstrong
Team Leader/Broker Associate | License ID: 9074205
Team Leader/Broker Associate License ID: 9074205





