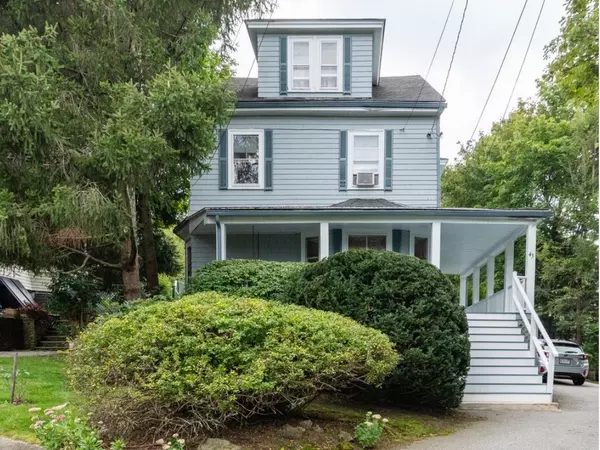For more information regarding the value of a property, please contact us for a free consultation.
Key Details
Sold Price $1,250,000
Property Type Single Family Home
Sub Type Single Family Residence
Listing Status Sold
Purchase Type For Sale
Square Footage 3,855 sqft
Price per Sqft $324
MLS Listing ID 73156496
Sold Date 11/01/23
Style Colonial, Antique
Bedrooms 6
Full Baths 2
Half Baths 1
HOA Y/N false
Year Built 1900
Annual Tax Amount $12,871
Tax Year 2023
Lot Size 6,534 Sqft
Acres 0.15
Property Description
Nestled within the heart of a cherished neighborhood, so close to the beloved Fells, with one of the best porches you've ever seen! This enchanting home captures the essence of timeless beauty and offers an incredible opportunity for those seeking to infuse their personal touch. With its classic architecture, high siting on a hill that offers views and proximity to the town center, it offers generously sized rooms that embrace you with loads of natural light. Like to entertain? There's a huge front to back living room. The kitchen offers room to cook and dine, and can easily be expanded. Plus there is a large dining room with a fireplace. 6 bedrooms offer room for everyone, plus there's 2 home offices or craft rooms and an amazing sunroom being used as a studio. The gorgeous private patio is reminiscent of a Parisian backyard garden with perennials and plantings. There is plenty of parking plus a partially finished basement. Close to the town center, train and schools.
Location
State MA
County Middlesex
Zoning RDB
Direction Highland to Myrtle Terrace
Rooms
Basement Full, Partially Finished
Primary Bedroom Level Second
Dining Room Flooring - Hardwood
Kitchen Flooring - Laminate, Gas Stove
Interior
Interior Features Home Office, Sun Room, Office, Bedroom
Heating Baseboard, Natural Gas
Cooling Window Unit(s)
Flooring Wood, Carpet
Fireplaces Number 1
Fireplaces Type Dining Room
Appliance Range, Dishwasher, Disposal, Refrigerator, Freezer, Washer, Dryer, Utility Connections for Gas Range
Laundry Second Floor
Exterior
Exterior Feature Porch, Deck - Wood, Patio, Rain Gutters
Community Features Public Transportation, Shopping, Park, Walk/Jog Trails, Medical Facility, Bike Path, Conservation Area, Highway Access, House of Worship, Public School
Utilities Available for Gas Range
Roof Type Shingle, Rubber
Total Parking Spaces 5
Garage No
Building
Foundation Stone
Sewer Public Sewer
Water Public
Schools
Elementary Schools Lincoln
Middle Schools Mccall
High Schools Whs
Others
Senior Community false
Read Less Info
Want to know what your home might be worth? Contact us for a FREE valuation!

Our team is ready to help you sell your home for the highest possible price ASAP
Bought with Kara Spelman • Better Homes and Gardens Real Estate - The Shanahan Group
GET MORE INFORMATION

Jim Armstrong
Team Leader/Broker Associate | License ID: 9074205
Team Leader/Broker Associate License ID: 9074205





