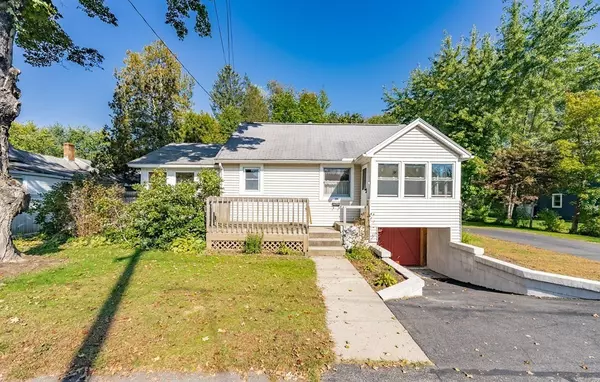For more information regarding the value of a property, please contact us for a free consultation.
Key Details
Sold Price $295,500
Property Type Single Family Home
Sub Type Single Family Residence
Listing Status Sold
Purchase Type For Sale
Square Footage 906 sqft
Price per Sqft $326
MLS Listing ID 73166809
Sold Date 11/03/23
Style Cottage
Bedrooms 2
Full Baths 1
HOA Y/N false
Year Built 1954
Annual Tax Amount $3,159
Tax Year 2023
Lot Size 0.290 Acres
Acres 0.29
Property Description
This bright and sunny Cottage has a large backyard, great outdoor space, and a wonderful location. Located in a lovely neighborhood, in the heart of South Deerfield, this sweet home has everything you need, within a compact footprint. At just over 900 sqft, it has an open floor plan, hardwood floors, large kitchen with lots of counter space, walk-in pantry, a big family room with lots of windows, and a walk-out basement with garage doors and work area. For 39 years, the current owner has meticulously maintained this home, adding vinyl windows, vinyl siding, newer driveway and retaining wall, and spacious shed. Love spending time outside? You'll have your pick of outdoor areas to chose from, including a 3-season porch, front deck, and expansive back deck, which overlooks a beautiful corn field. This property also has the convenience of being just 1/4 mile to town and under 3 miles to Routes 91 and 5. Whether you are just starting out, or ready to downsize, this property is worth a look!
Location
State MA
County Franklin
Area South Deerfield
Zoning CVR
Direction Sugarloaf Street to Graves Street, House on Left
Rooms
Family Room Flooring - Wood, Exterior Access
Basement Full, Interior Entry, Garage Access, Sump Pump, Concrete
Primary Bedroom Level First
Dining Room []
Kitchen Flooring - Laminate, Pantry
Interior
Interior Features []
Heating Baseboard, Oil
Cooling Window Unit(s)
Flooring Vinyl, Hardwood, Wood Laminate
Fireplaces Type []
Appliance Range, Refrigerator, Washer, Dryer, Range Hood
Laundry In Basement
Exterior
Exterior Feature Porch - Enclosed, Deck - Wood, Rain Gutters, Storage, Screens, Garden
Garage Spaces 1.0
Fence []
Pool []
Community Features Public Transportation, Shopping, Park, Walk/Jog Trails, Stable(s), Medical Facility, Laundromat, Bike Path, Conservation Area, Highway Access, House of Worship, Private School, Public School
Utilities Available []
Waterfront Description []
View []
Roof Type Shingle
Total Parking Spaces 4
Garage Yes
Building
Lot Description Cleared, Level
Foundation Concrete Perimeter
Sewer Public Sewer
Water Public
Architectural Style Cottage
Schools
Elementary Schools Des
Middle Schools Frontier Reg
High Schools Frontier Reg
Others
Pets Allowed []
Senior Community false
Acceptable Financing []
Listing Terms []
Special Listing Condition []
Read Less Info
Want to know what your home might be worth? Contact us for a FREE valuation!

Our team is ready to help you sell your home for the highest possible price ASAP
Bought with Jacqui Zuzgo • 5 College REALTORS®
GET MORE INFORMATION
Jim Armstrong
Team Leader/Broker Associate | License ID: 9074205
Team Leader/Broker Associate License ID: 9074205





