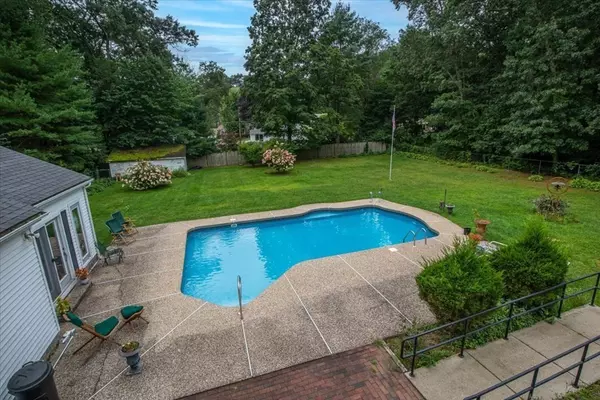For more information regarding the value of a property, please contact us for a free consultation.
Key Details
Sold Price $760,000
Property Type Single Family Home
Sub Type Single Family Residence
Listing Status Sold
Purchase Type For Sale
Square Footage 2,592 sqft
Price per Sqft $293
MLS Listing ID 73153974
Sold Date 11/06/23
Style Colonial
Bedrooms 4
Full Baths 2
HOA Y/N false
Year Built 1920
Annual Tax Amount $12,355
Tax Year 2023
Lot Size 1.150 Acres
Acres 1.15
Property Description
BUYERS PROPERTY DID NOT SELL. Currently accepting offers. Welcome to this stately colonial, a staple in the housing industry. Its outdoor landscape is a tropical paradise within its acre-plus fenced-in woodlands, that include an in-ground pool, cabana, patio, and three-season porch. Can you say summer party hub! It also boasts a second floor deck to soak in all the seasonal beauty! This home displays so many bygone and sorely missed architectural designs, such as a second-level split staircase, an 2nd level deck, formal dinning room and more. With 9 rooms and almost 2600 sq. ft, it easily accommodates the fluctuating needs for a growing family. The kitchen is older and smaller by today's standards, but does include a lovely nook and pantry. This home and bath is handicap equipped and accessible, but if not needed, remodeling the bath and kitchen and moving the washer/dryer up is a great option. Price is reflective of renovations....and worth it!
Location
State MA
County Norfolk
Zoning res
Direction S. Main St. to Walpole St. or Boston-Providence Highway (Rte 1.) to Walpole St.
Rooms
Family Room Flooring - Stone/Ceramic Tile, Handicap Equipped
Basement Full
Primary Bedroom Level Second
Dining Room Flooring - Hardwood, Lighting - Sconce, Lighting - Overhead
Kitchen Flooring - Stone/Ceramic Tile, Handicap Accessible, Breakfast Bar / Nook
Interior
Interior Features Sun Room
Heating Steam, Oil
Cooling Window Unit(s)
Flooring Wood, Tile, Flooring - Hardwood
Fireplaces Number 1
Fireplaces Type Living Room
Appliance Range, Dishwasher, Refrigerator, Utility Connections for Electric Range, Utility Connections for Electric Dryer
Laundry In Basement
Exterior
Exterior Feature Balcony - Exterior, Porch - Screened, Deck - Wood, Patio, Pool - Inground, Cabana, Storage, Fenced Yard
Garage Spaces 2.0
Fence Fenced/Enclosed, Fenced
Pool In Ground
Community Features Public Transportation, Shopping, Park, Walk/Jog Trails, Highway Access, House of Worship, Public School, T-Station
Utilities Available for Electric Range, for Electric Dryer
Waterfront Description Beach Front,Lake/Pond,Beach Ownership(Public)
Roof Type Shingle
Total Parking Spaces 10
Garage Yes
Private Pool true
Building
Lot Description Wooded
Foundation Concrete Perimeter
Sewer Private Sewer
Water Public
Architectural Style Colonial
Schools
Elementary Schools Heights
Middle Schools Sharon Middle
High Schools Sharon Hs
Others
Senior Community false
Read Less Info
Want to know what your home might be worth? Contact us for a FREE valuation!

Our team is ready to help you sell your home for the highest possible price ASAP
Bought with Tracy A. Davignon • Suburban Lifestyle Real Estate
GET MORE INFORMATION
Jim Armstrong
Team Leader/Broker Associate | License ID: 9074205
Team Leader/Broker Associate License ID: 9074205





