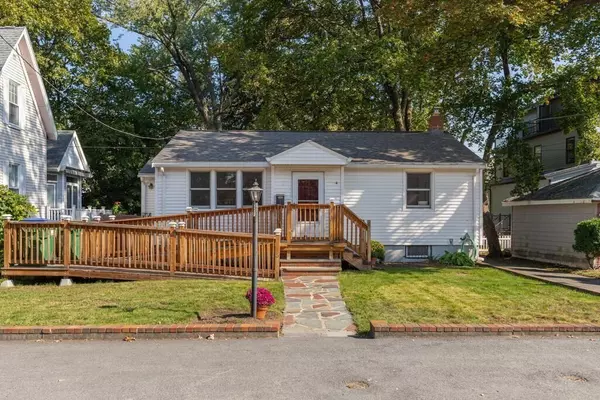For more information regarding the value of a property, please contact us for a free consultation.
Key Details
Sold Price $635,000
Property Type Single Family Home
Sub Type Single Family Residence
Listing Status Sold
Purchase Type For Sale
Square Footage 1,000 sqft
Price per Sqft $635
Subdivision Medford Square
MLS Listing ID 73166655
Sold Date 11/08/23
Style Ranch
Bedrooms 2
Full Baths 1
HOA Y/N false
Year Built 1960
Annual Tax Amount $4,832
Tax Year 2023
Lot Size 6,098 Sqft
Acres 0.14
Property Description
Nestled on a tranquil private way, this ranch-style home exudes warmth & charm. Lovingly maintained by the owners for 35 yrs, notable features include hw floors throughout, an abundance of windows that provide lots of light, and 2017 central AC. The living room with picture windows opens to an expansive kitchen (renovated in 2013) with dining area. There are 2 well-proportioned bedrooms and a full bath. A partially finished basement with 7 ft ceilings & vinyl floors (updated Fall 2023) offers add'l versatile living space plus laundry rm. The heart of the home is its huge backyard, ideal for barbecues or evenings around a firepit. Off-street parking for 3 cars. Recent improvements include painting entire interior (2023), 2021 roof, and new liner for the gas flue & chimney cap (2018). A handicap-accessible ramp was installed in 2020. Walking paths to Medford Sq & the Mystic River are only some of the great aspects of the location. Close to highways & public transportation. 92 Walk Score!
Location
State MA
County Middlesex
Zoning APT1
Direction South St (one way) to South St Court - hearing that apple maps may need you to put in S St. Court
Rooms
Family Room Flooring - Laminate, Exterior Access
Basement Full, Partially Finished, Bulkhead, Sump Pump, Concrete
Primary Bedroom Level Main, First
Kitchen Flooring - Stone/Ceramic Tile, Countertops - Stone/Granite/Solid, Open Floorplan
Interior
Interior Features Internet Available - Broadband
Heating Baseboard, Natural Gas
Cooling Central Air
Flooring Wood, Vinyl, Carpet
Appliance Range, Oven, Dishwasher, Disposal, Microwave, Refrigerator, Washer, Dryer, Utility Connections for Electric Range, Utility Connections for Electric Dryer
Laundry Electric Dryer Hookup, Washer Hookup, In Basement
Exterior
Exterior Feature Rain Gutters
Community Features Public Transportation, Shopping, Park, Walk/Jog Trails, Conservation Area, Highway Access
Utilities Available for Electric Range, for Electric Dryer
Roof Type Shingle
Total Parking Spaces 3
Garage No
Building
Lot Description Easements, Level
Foundation Concrete Perimeter
Sewer Public Sewer
Water Public
Others
Senior Community false
Acceptable Financing Contract
Listing Terms Contract
Read Less Info
Want to know what your home might be worth? Contact us for a FREE valuation!

Our team is ready to help you sell your home for the highest possible price ASAP
Bought with Ann DiMascio • Century 21 Shawmut Properties
GET MORE INFORMATION

Jim Armstrong
Team Leader/Broker Associate | License ID: 9074205
Team Leader/Broker Associate License ID: 9074205





