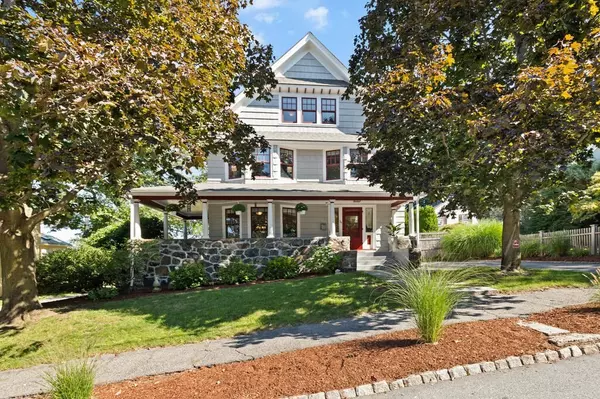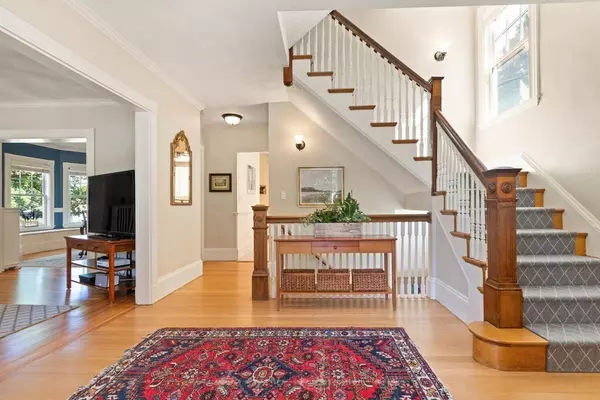For more information regarding the value of a property, please contact us for a free consultation.
Key Details
Sold Price $1,415,000
Property Type Single Family Home
Sub Type Single Family Residence
Listing Status Sold
Purchase Type For Sale
Square Footage 2,577 sqft
Price per Sqft $549
MLS Listing ID 73166090
Sold Date 11/09/23
Style Victorian
Bedrooms 5
Full Baths 3
Half Baths 1
HOA Y/N false
Year Built 1917
Annual Tax Amount $16,662
Tax Year 2023
Lot Size 6,098 Sqft
Acres 0.14
Property Description
Incredible sun-filled home has beautiful details inside and out! Sought after location close to TOWN, TRAIN, SCHOOLS, LIBRARY and MIDDLESEX FELLS. Coveted WalkScore of "Very walkable". Gracious front porch, high ceilings, bullseye molding, gorgeous wood floors and lovely details to please the discerning buyer looking to be close to everything. Move right in. This 5 bedroom home offers space for all your needs and a bathroom on every level. Looking for a primary suite? Use the whole 3rd floor! Well maintained and thoughtfully improved: repainted exterior (2023), added ductless mini-splits (multiple years), new hot water heater, insulated third floor, smart thermostats and switches, new basement carpet and stair runner, replaced ceiling fans, all windows were replaced by previous owners. Lots of storage space. Back door from kitchen leads to secluded patio with climbing hydrangeas. Less than 9 miles to Boston. Convenient to 93, 128, 2 and 3, or take advantage of the Commuter Rai
Location
State MA
County Middlesex
Zoning RG
Direction Highland or Washington to Eaton, just a few blocks from Town Center
Rooms
Family Room Closet, Flooring - Wall to Wall Carpet, Recessed Lighting
Basement Full, Finished, Sump Pump
Primary Bedroom Level Second
Dining Room Closet/Cabinets - Custom Built, Flooring - Hardwood, Window(s) - Bay/Bow/Box, Chair Rail
Kitchen Ceiling Fan(s), Closet, Flooring - Hardwood, Countertops - Stone/Granite/Solid
Interior
Interior Features Bathroom - With Shower Stall, Closet, Bathroom
Heating Electric Baseboard, Hot Water, Natural Gas, Ductless
Cooling Ductless
Flooring Wood, Tile, Carpet, Hardwood, Flooring - Stone/Ceramic Tile, Flooring - Hardwood
Fireplaces Number 1
Fireplaces Type Dining Room
Appliance Range, Disposal, Refrigerator, Utility Connections for Gas Range, Utility Connections for Gas Dryer
Laundry Gas Dryer Hookup, Exterior Access, In Basement
Exterior
Exterior Feature Porch, Patio, Rain Gutters, Storage, Sprinkler System
Community Features Public Transportation, Shopping, Park, Walk/Jog Trails, T-Station, Sidewalks
Utilities Available for Gas Range, for Gas Dryer
Waterfront Description Beach Front,Lake/Pond,1 to 2 Mile To Beach
Roof Type Shingle
Total Parking Spaces 2
Garage No
Building
Foundation Stone
Sewer Public Sewer
Water Public
Schools
Elementary Schools Lincoln
Others
Senior Community false
Read Less Info
Want to know what your home might be worth? Contact us for a FREE valuation!

Our team is ready to help you sell your home for the highest possible price ASAP
Bought with Santana Team • Keller Williams Realty Boston Northwest
GET MORE INFORMATION

Jim Armstrong
Team Leader/Broker Associate | License ID: 9074205
Team Leader/Broker Associate License ID: 9074205





