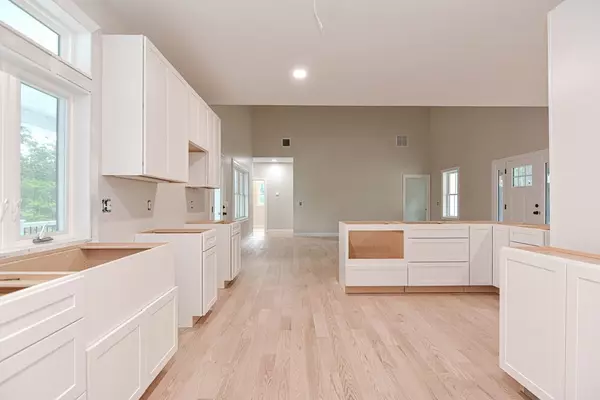For more information regarding the value of a property, please contact us for a free consultation.
Key Details
Sold Price $753,400
Property Type Single Family Home
Sub Type Single Family Residence
Listing Status Sold
Purchase Type For Sale
Square Footage 1,925 sqft
Price per Sqft $391
MLS Listing ID 73159720
Sold Date 11/09/23
Style Ranch
Bedrooms 3
Full Baths 2
HOA Y/N false
Year Built 2023
Lot Size 2.030 Acres
Acres 2.03
Property Description
Construction is almost complete on this modern farmhouse! This stylish home offers single-level living with a modern floor plan and open concept. The kitchen features a large island, ample cabinet space, oversized upper cabinets accentuating the high ceilings, and even a pantry. A cathedral living room has hardwood floors and oversized windows. There is a space for a large dining room table making this home ideal for entertaining. The main bedroom is tucked off to the back of the house. A tile walk-in shower, soaking tub, double vanity, and huge walk-in closet complete this dream bath. There are two guest rooms, a full bath, and even an office on the opposite side of the home. The laundry is conveniently located on the main level. And the spacious walk-out basement is a great space for storage but has been carefully designed to accomodate a finished basement in the future. All that is left to do is pick out countertops and move in!
Location
State MA
County Middlesex
Zoning RA3
Direction Main St to W. Meadow. Directly accross from West Meadow Estates.
Rooms
Basement Full, Walk-Out Access, Interior Entry, Unfinished
Primary Bedroom Level First
Dining Room Flooring - Hardwood
Kitchen Flooring - Hardwood, Pantry, Countertops - Stone/Granite/Solid, Kitchen Island, Open Floorplan, Recessed Lighting
Interior
Interior Features Office
Heating Forced Air, Heat Pump, Electric, Air Source Heat Pumps (ASHP)
Cooling Central Air, Air Source Heat Pumps (ASHP)
Flooring Tile, Hardwood, Flooring - Hardwood
Appliance Plumbed For Ice Maker, Utility Connections for Electric Range, Utility Connections for Electric Oven, Utility Connections for Electric Dryer
Laundry Main Level, First Floor, Washer Hookup
Exterior
Exterior Feature Porch, Deck
Garage Spaces 2.0
Community Features Park, Walk/Jog Trails, Stable(s), Golf, Bike Path, Conservation Area, House of Worship, Public School
Utilities Available for Electric Range, for Electric Oven, for Electric Dryer, Washer Hookup, Icemaker Connection
Roof Type Shingle
Total Parking Spaces 4
Garage Yes
Building
Lot Description Cleared, Sloped
Foundation Concrete Perimeter
Sewer Private Sewer
Water Public
Architectural Style Ranch
Others
Senior Community false
Acceptable Financing Seller W/Participate
Listing Terms Seller W/Participate
Read Less Info
Want to know what your home might be worth? Contact us for a FREE valuation!

Our team is ready to help you sell your home for the highest possible price ASAP
Bought with Pamela J. Zerber • Best Deal Realty, LLC
GET MORE INFORMATION
Jim Armstrong
Team Leader/Broker Associate | License ID: 9074205
Team Leader/Broker Associate License ID: 9074205





