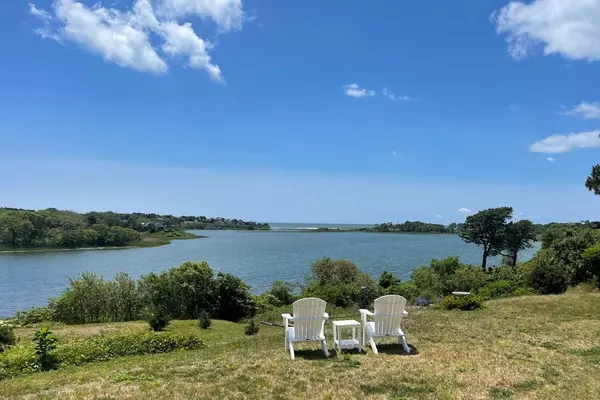For more information regarding the value of a property, please contact us for a free consultation.
Key Details
Sold Price $2,250,000
Property Type Single Family Home
Sub Type Single Family Residence
Listing Status Sold
Purchase Type For Sale
Square Footage 3,391 sqft
Price per Sqft $663
Subdivision Seaquanset Cove
MLS Listing ID 73100445
Sold Date 11/17/23
Style Cape
Bedrooms 3
Full Baths 3
HOA Y/N true
Year Built 1962
Annual Tax Amount $6,271
Tax Year 2023
Lot Size 0.650 Acres
Acres 0.65
Property Description
So you want to live in Chatham and also want water views? This spacious 3 BR, 3 BA Cape offers 3,400 sq feet, stunning views, and ample space for family and friends. Abundant natural light with captivating views from nearly all rooms. The kitchen is very clean w/a wonderful walk-in pantry. Adjacent dining room has charming built-ins & an arched doorway to the living room w/fireplace. Wake up to beautiful views from the large 1st floor primary bedroom next to a full bath. A multi-purpose den is also on this level. Upstairs you'll find 2 BRs w/views & a full bath; one BR has a 2nd room. Attic space running the length of the 2nd floor would be amazing if dormered. The walk-out lower level includes a family room w/fireplace, sliders to the patio, bath, laundry & storage. Deeded rights to the water allows you to launch your kayak, canoe or paddleboard. Convenient location near shops, restaurants, fabulous Nantucket Sound beaches and Town. Enjoy as is, or update to create your dream home!
Location
State MA
County Barnstable
Zoning R20
Direction Route 28/Main St to Seaquanset Rd. Bear right at sharp curve. Follow around to Geranium Dr to #47.
Rooms
Family Room Flooring - Wall to Wall Carpet, Exterior Access, Slider
Basement Full, Partially Finished, Walk-Out Access, Interior Entry
Primary Bedroom Level Main, First
Dining Room Closet/Cabinets - Custom Built, Flooring - Hardwood, Open Floorplan
Kitchen Flooring - Laminate, Pantry, French Doors
Interior
Interior Features Den, Mud Room
Heating Baseboard, Oil
Cooling Window Unit(s)
Flooring Tile, Carpet, Hardwood, Flooring - Hardwood
Fireplaces Number 2
Fireplaces Type Family Room, Living Room
Appliance Range, Dishwasher, Refrigerator, Washer, Dryer, Utility Connections for Electric Range, Utility Connections for Electric Oven, Utility Connections for Electric Dryer
Laundry In Basement, Washer Hookup
Exterior
Exterior Feature Patio, Rain Gutters, Decorative Lighting
Garage Spaces 2.0
Community Features Public Transportation, Shopping, Medical Facility, Bike Path
Utilities Available for Electric Range, for Electric Oven, for Electric Dryer, Washer Hookup
Waterfront Description Waterfront,Beach Front,Frontage,Marsh,Ocean,Sound,1 to 2 Mile To Beach,Beach Ownership(Public)
View Y/N Yes
View Scenic View(s)
Roof Type Shingle
Total Parking Spaces 6
Garage Yes
Building
Lot Description Cul-De-Sac, Cleared, Sloped
Foundation Concrete Perimeter
Sewer Private Sewer
Water Public
Architectural Style Cape
Schools
Elementary Schools Chatham
Middle Schools Monomoy
High Schools Monomoy
Others
Senior Community false
Read Less Info
Want to know what your home might be worth? Contact us for a FREE valuation!

Our team is ready to help you sell your home for the highest possible price ASAP
Bought with Lori Jurkowski • Kinlin Grover Compass
GET MORE INFORMATION
Jim Armstrong
Team Leader/Broker Associate | License ID: 9074205
Team Leader/Broker Associate License ID: 9074205





