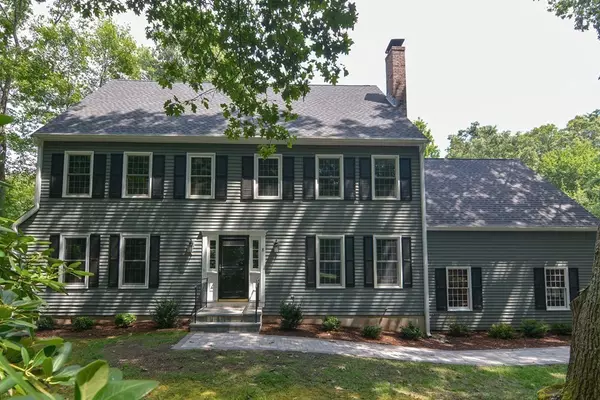For more information regarding the value of a property, please contact us for a free consultation.
Key Details
Sold Price $849,900
Property Type Single Family Home
Sub Type Single Family Residence
Listing Status Sold
Purchase Type For Sale
Square Footage 2,584 sqft
Price per Sqft $328
Subdivision Cedar Farms
MLS Listing ID 73146554
Sold Date 11/16/23
Style Colonial
Bedrooms 4
Full Baths 2
Half Baths 1
HOA Y/N false
Year Built 1985
Annual Tax Amount $10,519
Tax Year 2023
Lot Size 1.250 Acres
Acres 1.25
Property Description
A wonderful home in a wonderful neighborhood. Truly in move in condition. Quick closing possible. Features include energy efficient heating and cooling systems, swimming pool, 15 by 11 screen porch, deck, emergency generator, includes all kitchen and laundry appliances, walk up attic, wood burning fire place, interior has been repainted, new driveway and walkway in 2021, roof replaced in 2020, exterior painted in 2020.
Location
State MA
County Norfolk
Zoning AR 1
Direction Fisher Street to Cedar Farms Road
Rooms
Family Room Flooring - Hardwood, Chair Rail, Beadboard
Basement Full, Interior Entry, Bulkhead, Concrete, Unfinished
Primary Bedroom Level Second
Dining Room Flooring - Hardwood, Lighting - Pendant
Kitchen Flooring - Vinyl, Countertops - Stone/Granite/Solid, Kitchen Island, Deck - Exterior, Exterior Access, Recessed Lighting
Interior
Interior Features Ceiling Fan(s), Vaulted Ceiling(s), Bonus Room, Internet Available - Unknown
Heating Central, Oil, Ductless
Cooling 3 or More, Ductless
Flooring Tile, Vinyl, Carpet, Concrete, Hardwood, Flooring - Wall to Wall Carpet
Fireplaces Number 1
Fireplaces Type Family Room
Appliance Range, Dishwasher, Microwave, Refrigerator, Washer, Dryer, Water Treatment, Range Hood, Water Softener, Plumbed For Ice Maker, Utility Connections for Electric Range, Utility Connections for Electric Dryer
Laundry Electric Dryer Hookup, Washer Hookup, First Floor
Exterior
Exterior Feature Porch - Screened, Deck - Composite, Pool - Inground, Rain Gutters, Professional Landscaping, Screens, Stone Wall
Garage Spaces 2.0
Pool In Ground
Community Features Public Transportation, Shopping, Tennis Court(s), Park, Walk/Jog Trails, Stable(s), Golf, Highway Access, House of Worship
Utilities Available for Electric Range, for Electric Dryer, Washer Hookup, Icemaker Connection, Generator Connection
Roof Type Shingle
Total Parking Spaces 6
Garage Yes
Private Pool true
Building
Lot Description Wooded
Foundation Concrete Perimeter
Sewer Private Sewer
Water Private
Architectural Style Colonial
Schools
Elementary Schools All Three
Middle Schools Medway Middle
High Schools Mdwy Hs Tricty
Others
Senior Community false
Acceptable Financing Contract
Listing Terms Contract
Read Less Info
Want to know what your home might be worth? Contact us for a FREE valuation!

Our team is ready to help you sell your home for the highest possible price ASAP
Bought with AJ Bruce • Lamacchia Realty, Inc.
GET MORE INFORMATION
Jim Armstrong
Team Leader/Broker Associate | License ID: 9074205
Team Leader/Broker Associate License ID: 9074205





