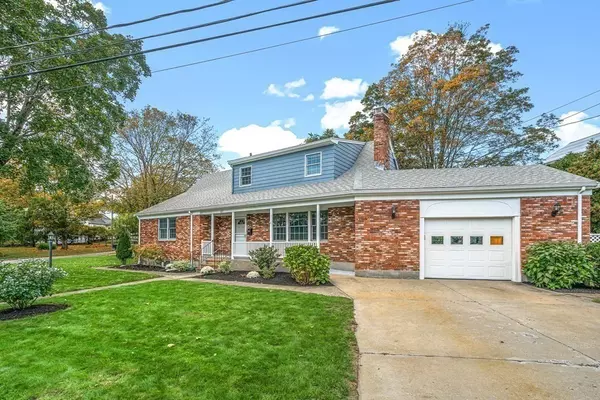For more information regarding the value of a property, please contact us for a free consultation.
Key Details
Sold Price $1,525,000
Property Type Single Family Home
Sub Type Single Family Residence
Listing Status Sold
Purchase Type For Sale
Square Footage 3,297 sqft
Price per Sqft $462
MLS Listing ID 73169026
Sold Date 11/29/23
Style Colonial
Bedrooms 4
Full Baths 3
HOA Y/N false
Year Built 1950
Annual Tax Amount $14,178
Tax Year 2023
Lot Size 10,454 Sqft
Acres 0.24
Property Description
Welcome to this outstanding neighborhood! This unique and incredibly spacious home will meet your every need with 2 options for primary bedrooms, one conveniently located on the first floor with private bath and the other on the second floor offering versatility and excellent options for guest, in-law or au-pair living! This inviting 4 bed 3 bath home offers over 3200 sf & has been meticulously maintained & tastefully updated & designed. This beautiful home offers an abundance of space & natural light featuring an inviting living room w/ cozy fplc & picture window overlooking beautifully manicured yard. A large dining room w/ built ins, spacious family room w/skylight & wall of windows off the well appointed kitchen w/ mudroom, laundry & bath. Rear door leads to oversized patio and charming fenced private back yard w/ raised garden bed. Second floor offers three additional bedrooms with generous closet space plus a large hall bath. Lower level playroom/ media/ game room plus workshop.
Location
State MA
County Middlesex
Zoning RDB
Direction Main St to South Gateway
Rooms
Family Room Skylight, Flooring - Hardwood, Window(s) - Picture, Exterior Access, Open Floorplan, Recessed Lighting, Lighting - Overhead
Basement Full, Finished, Partially Finished, Bulkhead
Primary Bedroom Level First
Dining Room Closet/Cabinets - Custom Built, Flooring - Hardwood, Lighting - Pendant
Kitchen Flooring - Hardwood, Countertops - Stone/Granite/Solid, Lighting - Overhead
Interior
Interior Features Breakfast Bar / Nook, Lighting - Overhead, Walk-in Storage, Bonus Room
Heating Baseboard, Oil
Cooling Ductless
Flooring Wood, Tile
Fireplaces Number 1
Fireplaces Type Living Room
Appliance Range, Dishwasher, Disposal, Microwave, Indoor Grill, Refrigerator, Freezer, Washer, Dryer, Utility Connections for Electric Range, Utility Connections for Electric Oven
Laundry Flooring - Stone/Ceramic Tile, First Floor, Washer Hookup
Exterior
Exterior Feature Porch, Patio, Storage, Professional Landscaping, Sprinkler System, Fenced Yard
Garage Spaces 1.0
Fence Fenced
Community Features Public Transportation, Shopping, Park, Walk/Jog Trails, Medical Facility, Bike Path, Conservation Area, Highway Access, House of Worship, Private School, Public School
Utilities Available for Electric Range, for Electric Oven, Washer Hookup
Waterfront Description Beach Front,Lake/Pond,1/2 to 1 Mile To Beach,Beach Ownership(Public)
Roof Type Shingle
Total Parking Spaces 4
Garage Yes
Building
Foundation Concrete Perimeter
Sewer Public Sewer
Water Public
Schools
Elementary Schools Ambrose
Middle Schools Mccall
High Schools Winchester Hs
Others
Senior Community false
Read Less Info
Want to know what your home might be worth? Contact us for a FREE valuation!

Our team is ready to help you sell your home for the highest possible price ASAP
Bought with Dave Ledwig • Coldwell Banker Realty - Belmont
GET MORE INFORMATION

Jim Armstrong
Team Leader/Broker Associate | License ID: 9074205
Team Leader/Broker Associate License ID: 9074205





