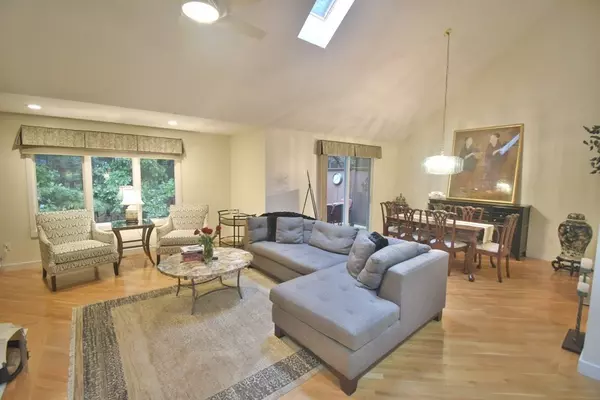For more information regarding the value of a property, please contact us for a free consultation.
Key Details
Sold Price $760,000
Property Type Condo
Sub Type Condominium
Listing Status Sold
Purchase Type For Sale
Square Footage 2,279 sqft
Price per Sqft $333
MLS Listing ID 73172091
Sold Date 11/29/23
Bedrooms 2
Full Baths 2
Half Baths 1
HOA Fees $766/mo
HOA Y/N true
Year Built 1994
Annual Tax Amount $11,589
Tax Year 2023
Property Description
Elegance abounds in this luxury townhome featuring first floor bedroom en suite. Recently renovated chef's majestic kitchen with double oven & gas cooktop. Peninsula w/stools for everyday eating & table area for having your friends over for Mahjong, poker nights or book club! Open lofted floorplan w/gas fireplace enjoyed in the living room or viewed from the dining room. Upper floor is approximately 953 sqft of tranquility w/ secondary main bedroom en suite w/ massive walk in closet, linen closet & adjoining office or workout room. Den might also be turned into 3rd bedroom. Direct entry 2 car garage with minimal stairs will be a welcomed feature during foul weather after your shopping adventures nearby! Enjoy your deck in the serene and bucolic backyard. Association features, inground pool, tennis, pickleball, and clubhouse, alarm system monthly fee included. Multiple golf courses in town, as well as sailing and lake activities! How can you not want to Start Packing?
Location
State MA
County Norfolk
Zoning Res
Direction Canton >Apple Valley>Baldwin>Home Happiness!
Rooms
Family Room Skylight, Flooring - Wall to Wall Carpet
Basement Y
Primary Bedroom Level Main, First
Dining Room Skylight, Cathedral Ceiling(s), Flooring - Wood, Deck - Exterior, Open Floorplan, Slider
Kitchen Flooring - Wood, Dining Area, Countertops - Stone/Granite/Solid, Cabinets - Upgraded, Recessed Lighting, Remodeled, Peninsula
Interior
Interior Features Internet Available - Broadband
Heating Forced Air, Natural Gas
Cooling Central Air
Flooring Wood, Tile, Carpet
Fireplaces Number 1
Fireplaces Type Living Room
Appliance Dishwasher, Disposal, Microwave, Countertop Range, Refrigerator, Freezer, Washer, Dryer, Plumbed For Ice Maker, Utility Connections for Gas Range, Utility Connections for Electric Oven, Utility Connections for Electric Dryer
Laundry First Floor, In Unit, Washer Hookup
Exterior
Exterior Feature Deck - Wood, Professional Landscaping
Garage Spaces 2.0
Pool Association, In Ground
Community Features Public Transportation, Shopping, Tennis Court(s), Park, Walk/Jog Trails, Stable(s), Golf, Medical Facility, Conservation Area, Highway Access, House of Worship, Private School, Public School, T-Station
Utilities Available for Gas Range, for Electric Oven, for Electric Dryer, Washer Hookup, Icemaker Connection
Waterfront Description Beach Front,Lake/Pond,Beach Ownership(Public)
Roof Type Shingle
Total Parking Spaces 2
Garage Yes
Building
Story 3
Sewer Other
Water Public
Schools
Middle Schools Sms
High Schools Shs
Others
Pets Allowed Yes
Senior Community false
Acceptable Financing Contract
Listing Terms Contract
Read Less Info
Want to know what your home might be worth? Contact us for a FREE valuation!

Our team is ready to help you sell your home for the highest possible price ASAP
Bought with Penny Quackenbush • Keller Williams Elite
GET MORE INFORMATION
Jim Armstrong
Team Leader/Broker Associate | License ID: 9074205
Team Leader/Broker Associate License ID: 9074205





