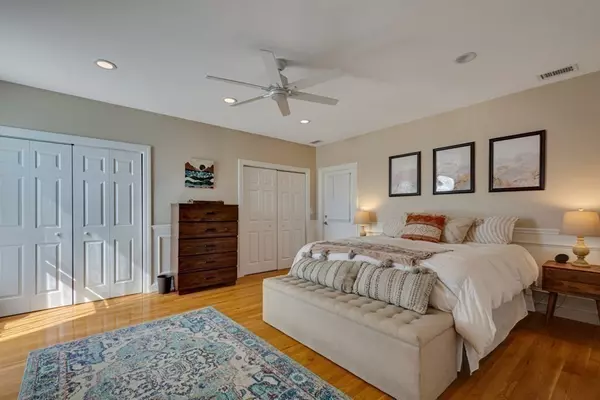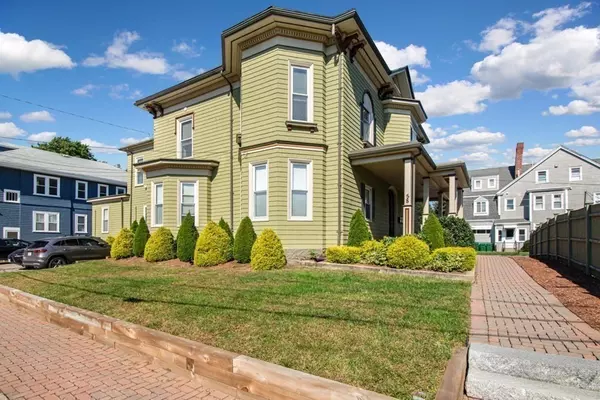For more information regarding the value of a property, please contact us for a free consultation.
Key Details
Sold Price $639,000
Property Type Condo
Sub Type Condominium
Listing Status Sold
Purchase Type For Sale
Square Footage 1,300 sqft
Price per Sqft $491
MLS Listing ID 73166640
Sold Date 11/01/23
Bedrooms 2
Full Baths 1
HOA Fees $229/mo
HOA Y/N true
Year Built 1880
Annual Tax Amount $4,851
Tax Year 2023
Property Description
Modern comfort combined w/19th century charm make this condo an attractive home! Grand Victorian was renovated in 2016 plus add'l $29K in recent features! Restored woodwork, chair rail, shadow boxing, hardwood floors, 11’ ceilings, spacious rooms, tall windows & grand doors capture the 1880 glamour. Current amenities include central AC, full insulation, SS appliances, XL bathrm, large bedrms, abundance of closets, open floor plan, gas & granite countertops. Main grand entrance and wide staircase lead to unit. Enjoy the EIK w/plentiful cabinets that extends to LR with large windows and closet. Both bedrms fit king size beds, bureaus, desks, etc. Sun-splashed rooms. Multiple closets. Cozy space for office. Heated sunrm w/laundry is also perfect for office/gym. Quaint balcony. Bonus XL storage in basement. 2 off-street parking. Convenient location wi/4-minute ride to Rte 93, 10 minutes to Boston, short walk to Tufts, new Green-line, Medford Square, Commuter line & bus. Walk score 85.
Location
State MA
County Middlesex
Zoning 1
Direction Rte 93 to Exit 23 (Rte 60). Take Rte 60W to Main St. to Thomas St. to Walnut St. to 58 Metcalf St.
Rooms
Basement Y
Primary Bedroom Level Second
Kitchen Flooring - Hardwood, Countertops - Stone/Granite/Solid, Countertops - Upgraded, Exterior Access, Open Floorplan, Recessed Lighting, Stainless Steel Appliances
Interior
Interior Features Closet/Cabinets - Custom Built, Sun Room, Office
Heating Forced Air, Natural Gas
Cooling Central Air
Flooring Tile, Hardwood, Flooring - Hardwood
Fireplaces Number 1
Fireplaces Type Bedroom
Appliance Range, Dishwasher, Disposal, Refrigerator, Washer, Dryer, Range Hood, Utility Connections for Gas Range
Laundry Dryer Hookup - Gas, Washer Hookup
Exterior
Exterior Feature Balcony / Deck, Porch, Patio, Rain Gutters, Professional Landscaping
Community Features Public Transportation, Shopping, Tennis Court(s), Park, Walk/Jog Trails, Medical Facility, Laundromat, Highway Access, House of Worship, Marina, Private School, Public School, T-Station, University
Utilities Available for Gas Range
Roof Type Shingle,Rubber
Total Parking Spaces 2
Garage No
Building
Story 1
Sewer Public Sewer
Water Public
Schools
High Schools Mhs
Others
Pets Allowed Yes w/ Restrictions
Senior Community false
Read Less Info
Want to know what your home might be worth? Contact us for a FREE valuation!

Our team is ready to help you sell your home for the highest possible price ASAP
Bought with Wendy Rocca • Keller Williams Realty Boston Northwest
GET MORE INFORMATION

Jim Armstrong
Team Leader/Broker Associate | License ID: 9074205
Team Leader/Broker Associate License ID: 9074205





