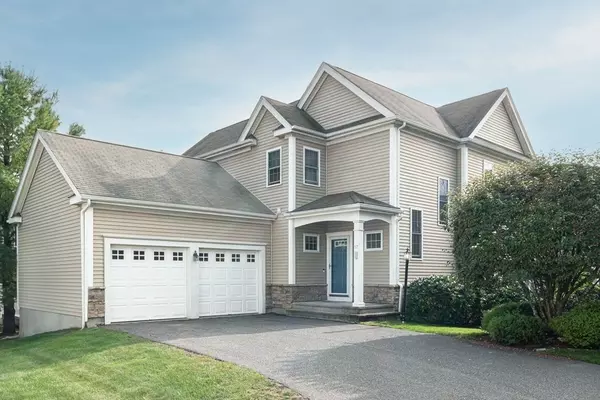For more information regarding the value of a property, please contact us for a free consultation.
Key Details
Sold Price $610,000
Property Type Condo
Sub Type Condominium
Listing Status Sold
Purchase Type For Sale
Square Footage 2,294 sqft
Price per Sqft $265
MLS Listing ID 73166848
Sold Date 11/30/23
Bedrooms 3
Full Baths 2
Half Baths 1
HOA Fees $261/mo
HOA Y/N true
Year Built 2004
Annual Tax Amount $6,705
Tax Year 2023
Property Description
Presenting a beautiful 3-bed, 2.5-bath Detached Townhouse in the tranquil "The Village at Wildflower Green". The foyer opens to an inviting open plan integrating the living, kitchen, and dining areas, featuring hardwood throughout the house. The living room boasts a cathedral ceiling, extending to a serene deck offering a perfect setting to enjoy the outdoors. A first-floor master bedroom completes the main level. The well-appointed kitchen is equipped with stainless-steel appliances, a granite countertop, and a pantry. The sunlit dining area creates a warm ambiance. Upstairs, you will find an airy lofted area, two additional bedrooms, and a bathroom. In-unit laundry, two generous garages, and an unfinished basement offer ample storage and customization potential. Meticulously kept, this property provides an excellent single-family alternative, combining the comfort of a private residence with the ease of condominium maintenance. Enjoy the privacy of your home without exterior upkeep.
Location
State MA
County Bristol
Zoning Res. A
Direction Broadway (Rt 138) to Sunflower Dr.
Rooms
Basement Y
Primary Bedroom Level Main, First
Kitchen Flooring - Hardwood, Dining Area, Countertops - Stone/Granite/Solid, Open Floorplan, Recessed Lighting, Stainless Steel Appliances
Interior
Interior Features Central Vacuum
Heating Forced Air, Natural Gas
Cooling Central Air
Flooring Hardwood
Fireplaces Number 1
Appliance Range, Dishwasher, Microwave, Refrigerator, Washer, Dryer, Utility Connections for Gas Range
Laundry Flooring - Stone/Ceramic Tile, Main Level, First Floor, In Unit
Exterior
Exterior Feature Deck
Garage Spaces 2.0
Utilities Available for Gas Range
Roof Type Shingle
Total Parking Spaces 6
Garage Yes
Building
Story 2
Sewer Public Sewer
Water Public
Schools
Elementary Schools Merrill
Middle Schools Ryanham
High Schools Brhs, Bpvt
Others
Senior Community false
Read Less Info
Want to know what your home might be worth? Contact us for a FREE valuation!

Our team is ready to help you sell your home for the highest possible price ASAP
Bought with Demetria Bostic • Century 21 North East
GET MORE INFORMATION
Jim Armstrong
Team Leader/Broker Associate | License ID: 9074205
Team Leader/Broker Associate License ID: 9074205





