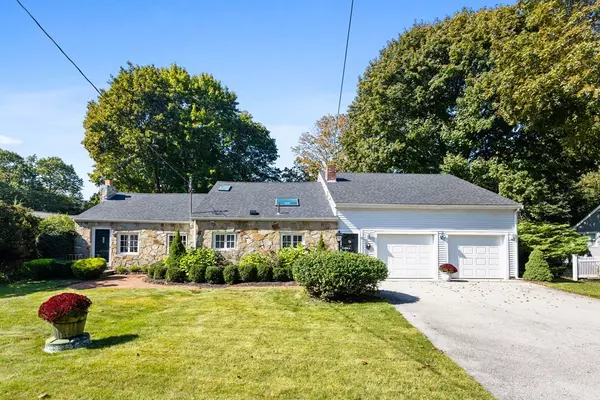For more information regarding the value of a property, please contact us for a free consultation.
Key Details
Sold Price $818,280
Property Type Single Family Home
Sub Type Single Family Residence
Listing Status Sold
Purchase Type For Sale
Square Footage 1,860 sqft
Price per Sqft $439
MLS Listing ID 73167288
Sold Date 12/01/23
Style Cape
Bedrooms 3
Full Baths 2
HOA Y/N false
Year Built 1950
Annual Tax Amount $7,095
Tax Year 2023
Lot Size 0.320 Acres
Acres 0.32
Property Description
Welcome to 11 Lawson Road, a charming English Cottage-Cape, nestled in the heart of Scituate. This meticulously maintained property offers a perfect blend of comfort, style, and convenience. With its spacious rooms, modern interior features, and picturesque exterior, this home is sure to impress even the most discerning buyer. The well-appointed kitchen features quartzite countertops, stainless steel appliances, and ample cabinetry, making it a chef's dream. The adjacent dining area is perfect for hosting intimate gatherings or larger dinner parties. The main level also includes a generously sized living room, ideal for relaxation and entertainment. The hardwood floors and shiplap walls add a touch of elegance and warmth. The exterior of this home is equally impressive. A private backyard oasis awaits, complete with a patio perfect for outdoor dining and entertaining. Located in the desirable town of Scituate, this home offers a host of nearby amenities!
Location
State MA
County Plymouth
Zoning RES
Direction Beaver Dam to Lawson Road
Rooms
Basement Crawl Space, Slab
Primary Bedroom Level Second
Dining Room Flooring - Hardwood
Kitchen Skylight, Cathedral Ceiling(s), Beamed Ceilings, Closet/Cabinets - Custom Built, Flooring - Hardwood, Dining Area, Countertops - Stone/Granite/Solid, Recessed Lighting, Stainless Steel Appliances
Interior
Interior Features Loft, Mud Room
Heating Baseboard, Oil
Cooling Central Air
Flooring Tile, Carpet, Hardwood, Flooring - Wall to Wall Carpet, Flooring - Stone/Ceramic Tile
Fireplaces Number 1
Appliance Range, Dishwasher, Microwave, Refrigerator, Washer, Dryer, Utility Connections for Electric Range, Utility Connections for Electric Oven, Utility Connections for Electric Dryer
Laundry Flooring - Hardwood, First Floor, Washer Hookup
Exterior
Exterior Feature Deck, Patio, Storage
Garage Spaces 2.0
Community Features Public Transportation, Shopping, Tennis Court(s), Walk/Jog Trails, Stable(s), Golf, Highway Access, House of Worship, Marina, Private School, Public School, T-Station
Utilities Available for Electric Range, for Electric Oven, for Electric Dryer, Washer Hookup
Waterfront Description Beach Front,Harbor,Ocean,1 to 2 Mile To Beach
Roof Type Shingle
Total Parking Spaces 4
Garage Yes
Building
Lot Description Wooded
Foundation Concrete Perimeter
Sewer Public Sewer
Water Public
Schools
Elementary Schools Cushing
Middle Schools Gates
High Schools Scituate High
Others
Senior Community false
Read Less Info
Want to know what your home might be worth? Contact us for a FREE valuation!

Our team is ready to help you sell your home for the highest possible price ASAP
Bought with Sheila Creahan • Compass
GET MORE INFORMATION

Jim Armstrong
Team Leader/Broker Associate | License ID: 9074205
Team Leader/Broker Associate License ID: 9074205





