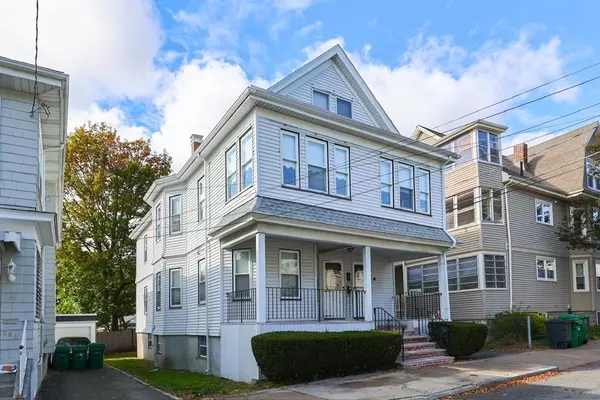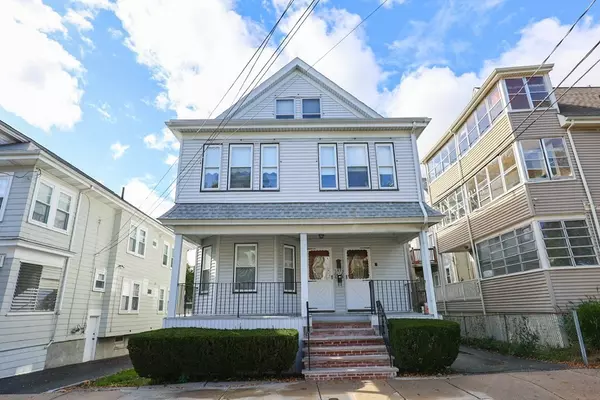For more information regarding the value of a property, please contact us for a free consultation.
Key Details
Sold Price $860,000
Property Type Multi-Family
Sub Type 2 Family - 2 Units Up/Down
Listing Status Sold
Purchase Type For Sale
Square Footage 2,184 sqft
Price per Sqft $393
MLS Listing ID 73171764
Sold Date 12/08/23
Bedrooms 5
Full Baths 2
Year Built 1928
Annual Tax Amount $3,536
Tax Year 2023
Lot Size 3,049 Sqft
Acres 0.07
Property Description
Great owner occupied or investment opportunity is at your fingertips here! Enjoy summer nights on the front porch. Enter the first floor with large coat closet and hardwood flooring throughout with the exception of the bath and kitchen area. Large living room with bow style windows lets the light shine in and warms the entire area. Full formal dining room with built in china cabinet. Updated kitchen with washer/dyer in unit. Additional storage space in back hall. Large porch in the rear of the home. Second level is identical - with the exception of a third bedroom. Attic space access off of the second floor landing for plenty of additional storage. There is hardwood under the wall to wall carpet. This home has been in the same family for 90+ years and was well cared for. Easy access to highway and amenities including the T, Boston, area hospitals.
Location
State MA
County Middlesex
Area North Medford
Zoning Residentia
Direction Fellsway to Spring St Ext
Rooms
Basement Full, Walk-Out Access
Interior
Interior Features Unit 1(Ceiling Fans, Upgraded Cabinets, Upgraded Countertops, Bathroom With Tub & Shower, Internet Available - Unknown), Unit 2(Ceiling Fans, Bathroom With Tub & Shower), Unit 1 Rooms(Living Room, Dining Room, Kitchen, Mudroom), Unit 2 Rooms(Living Room, Dining Room, Kitchen)
Heating Unit 1(Hot Water Baseboard, Gas), Unit 2(Hot Water Baseboard, Gas)
Flooring Vinyl, Carpet, Laminate, Hardwood, Unit 1(undefined), Unit 2(Hardwood Floors, Wall to Wall Carpet)
Appliance Unit 1(Range, Dishwasher, Disposal, Refrigerator, Washer, Dryer), Utility Connections for Gas Range
Laundry Washer Hookup, Unit 1 Laundry Room
Exterior
Exterior Feature Porch, Deck - Wood, Gutters, Unit 1 Balcony/Deck, Unit 2 Balcony/Deck
Community Features Public Transportation, Shopping, Medical Facility, Public School, T-Station
Utilities Available for Gas Range, Washer Hookup
Roof Type Shingle
Total Parking Spaces 3
Garage No
Building
Story 3
Foundation Stone
Sewer Public Sewer
Water Public
Schools
Elementary Schools Roberts
Middle Schools Mcglynn
High Schools Medford High
Others
Senior Community false
Read Less Info
Want to know what your home might be worth? Contact us for a FREE valuation!

Our team is ready to help you sell your home for the highest possible price ASAP
Bought with Ng/Praysman Team • Berkshire Hathaway HomeServices Commonwealth Real Estate
GET MORE INFORMATION

Jim Armstrong
Team Leader/Broker Associate | License ID: 9074205
Team Leader/Broker Associate License ID: 9074205





