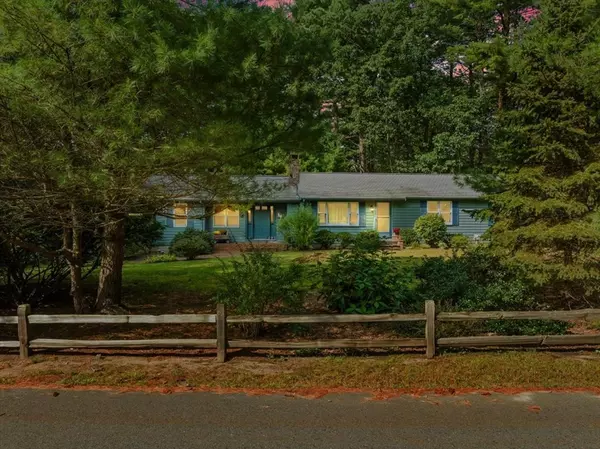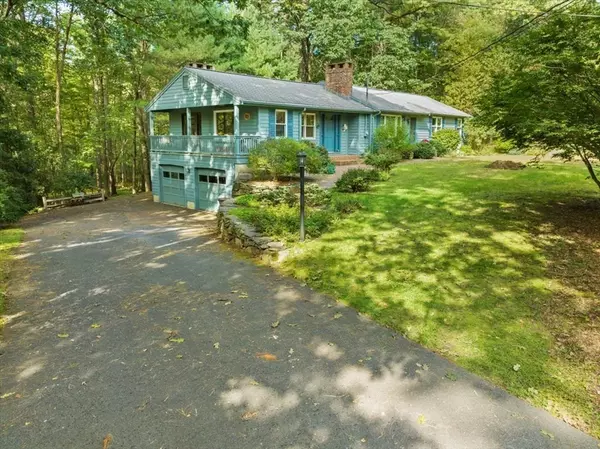For more information regarding the value of a property, please contact us for a free consultation.
Key Details
Sold Price $606,000
Property Type Single Family Home
Sub Type Single Family Residence
Listing Status Sold
Purchase Type For Sale
Square Footage 1,720 sqft
Price per Sqft $352
MLS Listing ID 73166333
Sold Date 12/08/23
Style Ranch
Bedrooms 3
Full Baths 1
Half Baths 1
HOA Y/N false
Year Built 1969
Annual Tax Amount $6,167
Tax Year 2023
Lot Size 0.930 Acres
Acres 0.93
Property Description
You Don't See This Very Often, Be Only The 2nd Family To Own This Meticulously Maintained Ranch Home; Beautiful Home w/Hardwood Floors, 2 Entrances & a Walkout Basement! 2 Car Garage w/Family Room Addition - Cathedral Ceiling, Wood Stove, Pocket Doors, Slider to Covered Deck; 3 Good Size Bedrooms; Primary Bedroom w/Balcony Overlooking The Backyard; Fireplaced Living Room Open To Dining Room; Finished Bonus Room In The Walkout Basement Along w/Workshop Area; Newer Heating System, Central Air, Vinyl Windows & Brand New Septic System To Be Installed Prior To Closing. You Can See The Pride Of Ownership Here From The Moment You Enter This Home. So Make Sure You Swing By This Weekend To See This Amazing Property Before It's Gone!
Location
State MA
County Middlesex
Zoning RA
Direction Longley Rd to Sand Hill Rd
Rooms
Family Room Wood / Coal / Pellet Stove, Cathedral Ceiling(s), Ceiling Fan(s), Flooring - Hardwood, Window(s) - Bay/Bow/Box, Balcony / Deck, Balcony - Exterior, Slider
Basement Full, Partially Finished, Walk-Out Access, Interior Entry, Concrete
Primary Bedroom Level First
Dining Room Flooring - Hardwood, Window(s) - Bay/Bow/Box
Kitchen Flooring - Laminate, Stainless Steel Appliances
Interior
Interior Features Closet, Chair Rail, Crown Molding, Mud Room, Bonus Room, Foyer
Heating Baseboard, Electric Baseboard, Oil
Cooling Central Air, Whole House Fan
Flooring Tile, Vinyl, Carpet, Hardwood, Flooring - Hardwood, Flooring - Wall to Wall Carpet
Fireplaces Number 2
Fireplaces Type Family Room, Living Room
Appliance Range, Microwave, Refrigerator, Utility Connections for Electric Range, Utility Connections for Electric Dryer
Laundry First Floor
Exterior
Exterior Feature Deck, Balcony, Rain Gutters
Garage Spaces 2.0
Utilities Available for Electric Range, for Electric Dryer
Roof Type Asphalt/Composition Shingles
Total Parking Spaces 4
Garage Yes
Building
Lot Description Wooded, Gentle Sloping
Foundation Concrete Perimeter
Sewer Private Sewer
Water Private
Architectural Style Ranch
Others
Senior Community false
Read Less Info
Want to know what your home might be worth? Contact us for a FREE valuation!

Our team is ready to help you sell your home for the highest possible price ASAP
Bought with The Leva Group • Gibson Sotheby's International Realty
GET MORE INFORMATION
Jim Armstrong
Team Leader/Broker Associate | License ID: 9074205
Team Leader/Broker Associate License ID: 9074205





