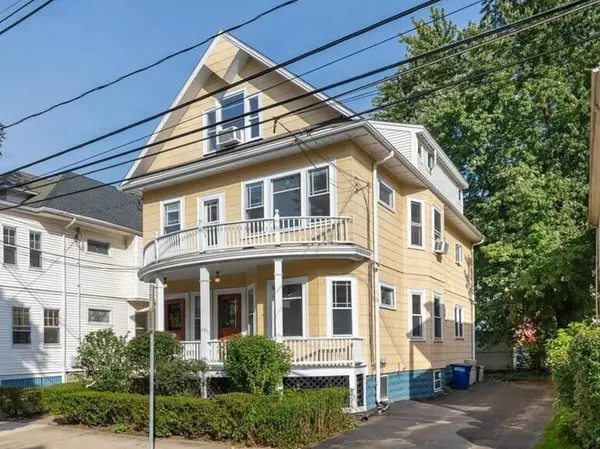For more information regarding the value of a property, please contact us for a free consultation.
Key Details
Sold Price $1,401,000
Property Type Multi-Family
Sub Type 2 Family - 2 Units Up/Down
Listing Status Sold
Purchase Type For Sale
Square Footage 3,535 sqft
Price per Sqft $396
MLS Listing ID 73172185
Sold Date 12/11/23
Bedrooms 5
Full Baths 3
Year Built 1910
Annual Tax Amount $6,648
Tax Year 2023
Lot Size 3,049 Sqft
Acres 0.07
Property Description
What a lovely and unique house! The cheerful yellow siding and graceful curved front porches give this 2-family home its wonderful curb appeal. The 1st level has a classic 5 room/2 bed/1 bath layout; special features include 2 stained glass windows in the living room, built-in dining room hutch, bow windows, and a kitchen pantry. Upstairs, the 2-level unit offers plenty of space and flexibility. The main floor has a similar layout and features as the first floor, with the addition of an office. The 3rd floor is a cozy retreat and feels like a complete apartment: living room, kitchenette, 1 bedroom, full bath, wood fireplace, free standing gas stove for heat, Rinnai tankless water heater, and laundry hook-up. The 1st and 2nd floors have front and back decks, the 3rd floor has a back deck. Located on a one-way street, it’s a block from Powder House Sq to the south, and Tufts and the new Tufts green line T stop are also just a block away. Come see this special home!
Location
State MA
County Middlesex
Area Tufts University
Zoning Res
Direction Near Tufts, between Boston Ave and Warner Street.
Rooms
Basement Full, Concrete, Unfinished
Interior
Interior Features Unit 1(Pantry), Unit 1 Rooms(Living Room, Dining Room, Kitchen), Unit 2 Rooms(Living Room, Dining Room, Kitchen, Office/Den)
Heating Unit 1(Steam, Gas), Unit 2(Steam, Gas, Other (See Remarks))
Cooling Unit 1(None), Unit 2(None)
Flooring Hardwood, Unit 1(undefined), Unit 2(Hardwood Floors)
Fireplaces Number 1
Fireplaces Type Unit 2(Fireplace - Wood burning)
Appliance Unit 1(Range, Dishwasher, Refrigerator, Washer, Dryer), Unit 2(Range, Dishwasher, Refrigerator, Washer, Dryer), Utility Connections for Gas Range
Exterior
Exterior Feature Porch, Deck, Unit 1 Balcony/Deck
Utilities Available for Gas Range
Roof Type Shingle
Total Parking Spaces 4
Garage No
Building
Story 3
Foundation Block, Stone
Sewer Public Sewer
Water Public
Others
Senior Community false
Read Less Info
Want to know what your home might be worth? Contact us for a FREE valuation!

Our team is ready to help you sell your home for the highest possible price ASAP
Bought with Susan Silkes • Leading Edge Real Estate
GET MORE INFORMATION

Jim Armstrong
Team Leader/Broker Associate | License ID: 9074205
Team Leader/Broker Associate License ID: 9074205





