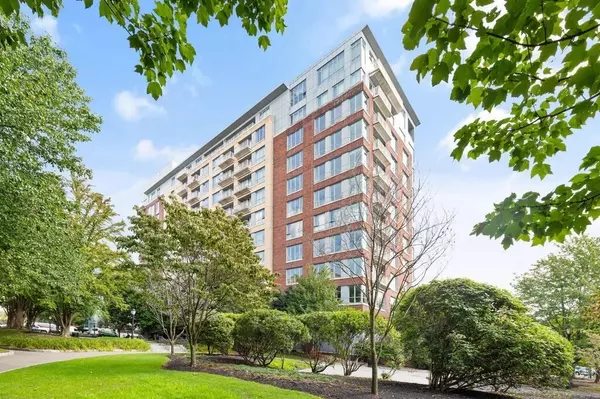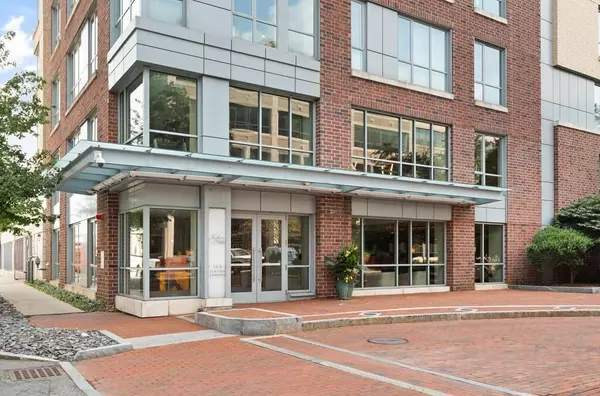For more information regarding the value of a property, please contact us for a free consultation.
Key Details
Sold Price $877,000
Property Type Condo
Sub Type Condominium
Listing Status Sold
Purchase Type For Sale
Square Footage 1,221 sqft
Price per Sqft $718
MLS Listing ID 73159217
Sold Date 12/13/23
Bedrooms 2
Full Baths 2
HOA Fees $780/mo
HOA Y/N true
Year Built 2007
Annual Tax Amount $7,146
Tax Year 2023
Property Description
Location & Modern Luxury Living. This 2 BD, 2 BA condo is a unique opportunity to experience modern amenities & prime location. Thoughtfully designed unit boasts open concept layout. Floor to ceiling windows flood the space w/ natural light, creating an inviting atmosphere. Kitchen has granite countertops w/ stainless steel appliances & spacious breakfast bar. Generous bedrooms offer sanctuary for rest & relaxation. Primary BD features large closet & ensuite bathroom. Enjoy surrounding cityscape & Mystic River from your balcony. Additional storage provides more room for belongings w/o compromising on living space. Abuts Wellington Greenway w/ miles of trails along Mystic River w/ recreational areas. Moments away from Wellington MBTA, major highways making easy access to Boston, Logan Airport & beyond: Assembly Row, Encore, & parks. Convenience of nearby shops, restaurants, & entertainment. Building Concierge, club, game & excercise rooms. Don’t miss the opportunity to make 901 yours.
Location
State MA
County Middlesex
Area Wellington
Zoning Res
Direction Please use GPS.
Rooms
Basement N
Primary Bedroom Level First
Dining Room Flooring - Hardwood, Window(s) - Picture, Open Floorplan, Recessed Lighting
Kitchen Closet, Flooring - Hardwood, Window(s) - Picture, Dining Area, Balcony - Exterior, Countertops - Stone/Granite/Solid, Kitchen Island, Breakfast Bar / Nook, Open Floorplan, Recessed Lighting, Stainless Steel Appliances, Lighting - Pendant
Interior
Interior Features Recessed Lighting, Entry Hall
Heating Forced Air, Heat Pump, Electric
Cooling Central Air, Heat Pump
Flooring Wood, Tile, Carpet, Flooring - Hardwood
Appliance Range, Dishwasher, Microwave, Refrigerator, Washer, Dryer, Utility Connections for Electric Range, Utility Connections for Electric Dryer
Laundry Flooring - Stone/Ceramic Tile, First Floor, In Unit, Washer Hookup
Exterior
Exterior Feature Patio, Balcony, City View(s)
Garage Spaces 1.0
Community Features Public Transportation, Shopping, Pool, Tennis Court(s), Park, Walk/Jog Trails, Golf, Medical Facility, Laundromat, Bike Path, Conservation Area, Highway Access, House of Worship, Marina, Public School, T-Station, University
Utilities Available for Electric Range, for Electric Dryer, Washer Hookup
Waterfront Description Waterfront,River,Dock/Mooring,Walk to,Marina
View Y/N Yes
View City
Roof Type Tar/Gravel
Garage Yes
Building
Story 1
Sewer Public Sewer
Water Public
Schools
Elementary Schools Confirm W/ City
Middle Schools Confirm W/ City
High Schools Medford
Others
Pets Allowed Yes w/ Restrictions
Senior Community false
Acceptable Financing Seller W/Participate
Listing Terms Seller W/Participate
Read Less Info
Want to know what your home might be worth? Contact us for a FREE valuation!

Our team is ready to help you sell your home for the highest possible price ASAP
Bought with Nazanin Firouzbakht • Nazanin Firouzbakht
GET MORE INFORMATION

Jim Armstrong
Team Leader/Broker Associate | License ID: 9074205
Team Leader/Broker Associate License ID: 9074205





