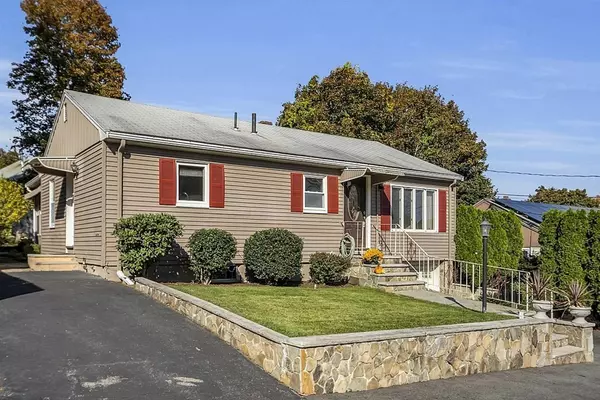For more information regarding the value of a property, please contact us for a free consultation.
Key Details
Sold Price $650,000
Property Type Single Family Home
Sub Type Single Family Residence
Listing Status Sold
Purchase Type For Sale
Square Footage 1,470 sqft
Price per Sqft $442
MLS Listing ID 73174485
Sold Date 12/14/23
Style Ranch
Bedrooms 2
Full Baths 2
HOA Y/N false
Year Built 1950
Annual Tax Amount $4,952
Tax Year 2023
Lot Size 5,227 Sqft
Acres 0.12
Property Description
Welcome to 15 Mount Ida Terrace! This impeccably maintained and updated ranch offers one car under garage and sits conveniently in North Waltham. Upon entering, the formal Living Room features gleaming hardwood flooring and is beautifully light filled. The Kitchen area offers cathedral ceiling, center island, ceramic tile flooring, granite countertops, exterior access and adjacent spacious Dining Room that leads to the 4 season Sun Room. The main bath offers a ceramic tile tub/shower and has been recently updated. Two bedrooms offer hardwood flooring each with spacious closets. Convenient walk-up attic space plus fantastic additional space in the lower level offers, Bonus Room and Exercise areas. A convenient slop sink offers easy clean up coming in from the one car Garage. Laundry Room with full Bathroom features a walk-in shower, and vanity sink. The Lower Level offers loads of convenient storage too! This home is move in ready and ready for it's new owner!
Location
State MA
County Middlesex
Area Lakeview
Zoning RA3
Direction College Farm Road to Montview Avenue to Mount Ida Terrace # 15.
Rooms
Basement Finished, Garage Access
Primary Bedroom Level First
Dining Room Flooring - Hardwood, Slider
Kitchen Flooring - Stone/Ceramic Tile, Countertops - Stone/Granite/Solid, Kitchen Island, Cabinets - Upgraded
Interior
Interior Features Cathedral Ceiling(s), Ceiling Fan(s), Slider, Closet/Cabinets - Custom Built, Sun Room, Bonus Room, Exercise Room
Heating Forced Air
Cooling Central Air
Flooring Tile, Hardwood, Flooring - Wall to Wall Carpet, Flooring - Stone/Ceramic Tile
Appliance Range, Dishwasher, Refrigerator, Utility Connections for Electric Range, Utility Connections for Electric Dryer
Laundry Electric Dryer Hookup, In Basement, Washer Hookup
Exterior
Exterior Feature Porch - Enclosed, Deck - Composite, Sprinkler System
Garage Spaces 1.0
Community Features Public Transportation, Shopping, Pool, Tennis Court(s), Park, Golf, Medical Facility, Private School, Public School, University
Utilities Available for Electric Range, for Electric Dryer, Washer Hookup
Roof Type Shingle
Total Parking Spaces 4
Garage Yes
Building
Lot Description Wooded, Gentle Sloping
Foundation Concrete Perimeter
Sewer Public Sewer
Water Public
Schools
Elementary Schools Macarthur
Middle Schools Kennedy
High Schools Whs
Others
Senior Community false
Read Less Info
Want to know what your home might be worth? Contact us for a FREE valuation!

Our team is ready to help you sell your home for the highest possible price ASAP
Bought with Jacob Simmons • City Realty Group
GET MORE INFORMATION

Jim Armstrong
Team Leader/Broker Associate | License ID: 9074205
Team Leader/Broker Associate License ID: 9074205





