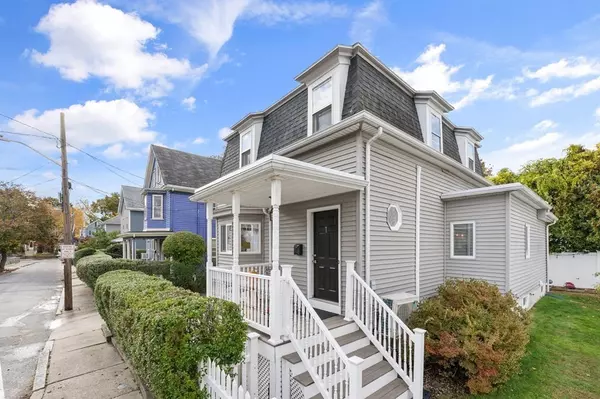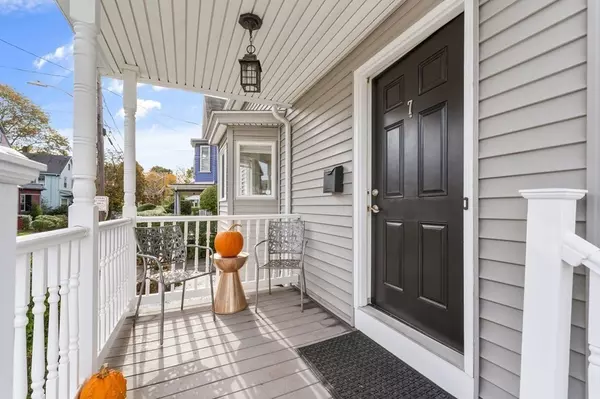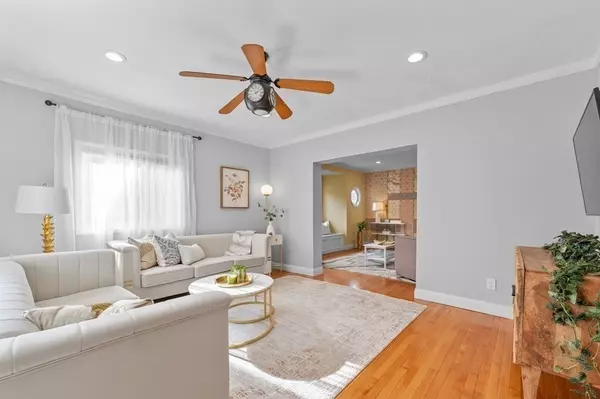For more information regarding the value of a property, please contact us for a free consultation.
Key Details
Sold Price $1,075,000
Property Type Single Family Home
Sub Type Single Family Residence
Listing Status Sold
Purchase Type For Sale
Square Footage 2,614 sqft
Price per Sqft $411
MLS Listing ID 73174635
Sold Date 12/13/23
Style Colonial
Bedrooms 4
Full Baths 3
Half Baths 1
HOA Y/N false
Year Built 1910
Annual Tax Amount $6,007
Tax Year 2023
Lot Size 3,484 Sqft
Acres 0.08
Property Description
Welcome to 7 Temple St! 4 bed | 3.5 bath. Step through the front door to the living room w/ sunny bay windows & adjacent sitting room. The updated kitchen ft. an island w/ breakfast bar, stainless steel appliances, & pantry. An adjoining dining room ft. custom cabinetry & chandelier. A tucked-away powder room is located off the dining room. Upstairs, the primary suite includes a walk-in closet w/ custom built-ins, & spa-like marble en-suite bathroom, incl. a dual vanity. Two add’l bedrooms & full bathroom w/ laundry closet complete this level. The lower level offers a bedroom, living area, kitchenette, bathroom, & laundry room. A private side entrance to basement is ideal for a live-in nanny or in-law suite.The outdoor space ft. a porch w/ new tile pavers, garden plots, and manicured side lawn. A detached garage could be add’l storage w/ driveway accommodating 2+ cars. Located 7 miles from Boston & minutes from Mystic Lakes, Commuter Rail, & Downtown W. Medford shops & restaurants.
Location
State MA
County Middlesex
Area West Medford
Zoning Resi
Direction Boston Ave to Temple Street
Rooms
Family Room Flooring - Hardwood, Window(s) - Bay/Bow/Box, Recessed Lighting, Crown Molding
Basement Full, Finished
Primary Bedroom Level Second
Dining Room Bathroom - Half, Flooring - Hardwood, Lighting - Overhead, Crown Molding
Kitchen Flooring - Stone/Ceramic Tile, Pantry, Countertops - Stone/Granite/Solid, Kitchen Island, Recessed Lighting, Remodeled, Stainless Steel Appliances, Lighting - Pendant
Interior
Interior Features Bathroom - Half, Closet - Walk-in, Dressing Room, Mud Room, Bathroom
Heating Baseboard, Hot Water, Natural Gas
Cooling Central Air, Heat Pump, Ductless
Flooring Hardwood, Flooring - Stone/Ceramic Tile, Flooring - Marble
Appliance Range, Disposal, Microwave, Washer, Dryer, ENERGY STAR Qualified Refrigerator, ENERGY STAR Qualified Dishwasher, Utility Connections for Gas Range, Utility Connections for Gas Oven, Utility Connections for Gas Dryer, Utility Connections for Electric Dryer
Laundry Gas Dryer Hookup, In Basement, Washer Hookup
Exterior
Exterior Feature Porch, Covered Patio/Deck, Fenced Yard
Garage Spaces 1.0
Fence Fenced/Enclosed, Fenced
Community Features Public Transportation, Shopping, Tennis Court(s), Park, Walk/Jog Trails, Bike Path, Highway Access, Private School, Public School, T-Station, University
Utilities Available for Gas Range, for Gas Oven, for Gas Dryer, for Electric Dryer, Washer Hookup
Roof Type Shingle
Total Parking Spaces 2
Garage Yes
Building
Lot Description Level
Foundation Stone, Brick/Mortar
Sewer Public Sewer
Water Public
Schools
Elementary Schools Brooks
High Schools Medford
Others
Senior Community false
Read Less Info
Want to know what your home might be worth? Contact us for a FREE valuation!

Our team is ready to help you sell your home for the highest possible price ASAP
Bought with Fran Hoy • Coldwell Banker Realty - Brookline
GET MORE INFORMATION

Jim Armstrong
Team Leader/Broker Associate | License ID: 9074205
Team Leader/Broker Associate License ID: 9074205





