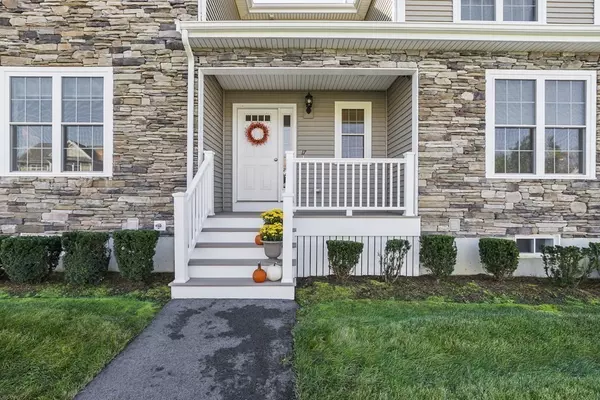For more information regarding the value of a property, please contact us for a free consultation.
Key Details
Sold Price $565,000
Property Type Condo
Sub Type Condominium
Listing Status Sold
Purchase Type For Sale
Square Footage 2,148 sqft
Price per Sqft $263
MLS Listing ID 73170765
Sold Date 12/15/23
Bedrooms 3
Full Baths 2
Half Baths 1
HOA Fees $388/mo
HOA Y/N true
Year Built 2017
Annual Tax Amount $5,297
Tax Year 2023
Property Description
Nothing to do but move in!! This meticulous luxury townhouse is located in the desirable Forge Estates. Spacious floor plan offers an open living concept which flows perfectly throughout. First floor boasts wood flooring, crown molding, a light and bright living room with vaulted ceilings and a gas fireplace, Sun splashed kitchen w/ stainless steel appliances, granite counters ,tiled backsplash, breakfast bar and dining area both w/ sliders to a balcony overlooking a tranquil wooded setting offering extra privacy. Primary suite w/ en suite 3/4 bath and large walk in closet. Half bath and in unit laundry complete the first floor. Second floor offers two generous sized bedrooms both w/ large walk In closets and wall to wall carpet, 3/4 bath w/ double sink vanity and tiled shower w/ glass doors, a lofted space, perfect for a home office or sitting area. Lower level with mudroom to a convenient two car garage and large unfinished area for storage or to finish in the future. A Must See!
Location
State MA
County Bristol
Zoning Res
Direction 44 to Hill to Essex
Rooms
Basement Y
Primary Bedroom Level First
Kitchen Flooring - Wood, Dining Area, Balcony / Deck, Countertops - Stone/Granite/Solid, Breakfast Bar / Nook, Cabinets - Upgraded, Recessed Lighting, Slider, Stainless Steel Appliances, Lighting - Pendant, Crown Molding
Interior
Interior Features Loft
Heating Forced Air, Natural Gas
Cooling Central Air
Flooring Wood, Tile, Carpet, Flooring - Wall to Wall Carpet
Fireplaces Number 1
Fireplaces Type Living Room
Appliance Range, Dishwasher, Microwave, Refrigerator, Washer, Dryer, Plumbed For Ice Maker, Utility Connections for Gas Range, Utility Connections for Electric Dryer
Laundry First Floor, In Unit, Washer Hookup
Exterior
Exterior Feature Porch, Balcony
Garage Spaces 2.0
Community Features Shopping, Medical Facility, Highway Access, Public School, University
Utilities Available for Gas Range, for Electric Dryer, Washer Hookup, Icemaker Connection
Roof Type Shingle
Total Parking Spaces 2
Garage Yes
Building
Story 3
Sewer Public Sewer
Water Public
Schools
Elementary Schools Merrill
Middle Schools Rms
High Schools Brrhs
Others
Pets Allowed Yes w/ Restrictions
Senior Community false
Acceptable Financing Contract
Listing Terms Contract
Read Less Info
Want to know what your home might be worth? Contact us for a FREE valuation!

Our team is ready to help you sell your home for the highest possible price ASAP
Bought with JoAnn Drabble • Keller Williams Elite
GET MORE INFORMATION
Jim Armstrong
Team Leader/Broker Associate | License ID: 9074205
Team Leader/Broker Associate License ID: 9074205





