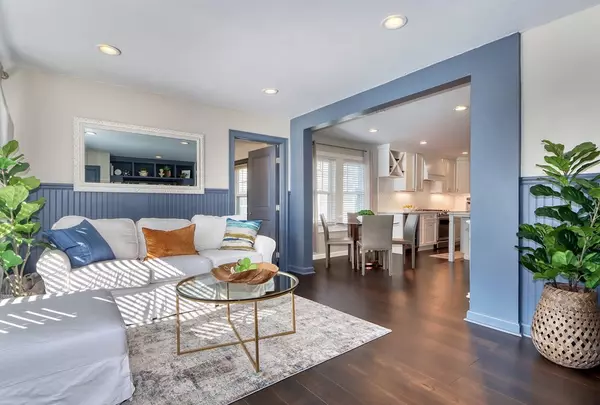For more information regarding the value of a property, please contact us for a free consultation.
Key Details
Sold Price $662,000
Property Type Condo
Sub Type Condominium
Listing Status Sold
Purchase Type For Sale
Square Footage 1,264 sqft
Price per Sqft $523
MLS Listing ID 73170947
Sold Date 12/07/23
Bedrooms 3
Full Baths 2
HOA Fees $200/mo
HOA Y/N true
Year Built 1920
Annual Tax Amount $5,665
Tax Year 2023
Property Description
This stunning first-floor condominium located in the heart of West Medford, offers 3 bedrooms and 2 full baths. As you enter this home you are immediately met with the warmth and character of the space curated by the present owner. The open floor plan includes a gorgeous state-of-the-art kitchen with a center island, stainless-steel appliance package and a much-desired home office. This is the perfect opportunity for a first-time home buyer or the baby booming downsizer! All this with 2 tandem off-street parking spaces and a private oversized deck. Whether you are looking to appreciate the fall foliage on the Mystic Lakes, enjoy a dinner at one of the trendy restaurants in the square, watch a game at Playstead Park, or hop on the train for a day in Boston, it is all at your reach! Transportation is at your fingertips with the West Medford commuter rail, Route 16, Rt.2 & Rt. 93 just a short trip away.
Location
State MA
County Middlesex
Area West Medford
Zoning Resident
Direction High Street(Route 60) to Playstead Road to Century Street
Rooms
Basement Y
Primary Bedroom Level Main, First
Kitchen Dining Area, Countertops - Stone/Granite/Solid, Kitchen Island, Cabinets - Upgraded, Exterior Access, Open Floorplan, Recessed Lighting, Stainless Steel Appliances, Wine Chiller, Gas Stove, Lighting - Pendant, Lighting - Overhead
Interior
Heating Central, Forced Air, Natural Gas
Cooling Central Air
Flooring Engineered Hardwood
Appliance Range, Dishwasher, Disposal, Refrigerator, Wine Refrigerator, Utility Connections for Gas Range, Utility Connections for Electric Dryer
Laundry Closet - Walk-in, Flooring - Marble, Main Level, First Floor, In Unit, Washer Hookup
Exterior
Exterior Feature Deck - Composite, Fenced Yard, Rain Gutters
Fence Security, Fenced
Community Features Public Transportation, Shopping, Tennis Court(s), Park, Walk/Jog Trails, Conservation Area, House of Worship, Private School, Public School, T-Station, University
Utilities Available for Gas Range, for Electric Dryer, Washer Hookup
Waterfront Description Beach Front,Lake/Pond,1/2 to 1 Mile To Beach,Beach Ownership(Public)
Roof Type Shingle
Total Parking Spaces 2
Garage No
Building
Story 1
Sewer Public Sewer
Water Public
Schools
Elementary Schools Brooks
Middle Schools Andrews
High Schools Mhs
Others
Senior Community false
Read Less Info
Want to know what your home might be worth? Contact us for a FREE valuation!

Our team is ready to help you sell your home for the highest possible price ASAP
Bought with Weidong Li • WINN Real Estate & Consulting
GET MORE INFORMATION

Jim Armstrong
Team Leader/Broker Associate | License ID: 9074205
Team Leader/Broker Associate License ID: 9074205





