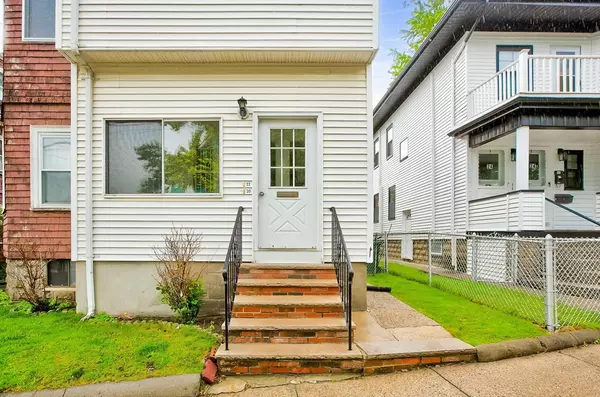For more information regarding the value of a property, please contact us for a free consultation.
Key Details
Sold Price $980,000
Property Type Multi-Family
Sub Type Multi Family
Listing Status Sold
Purchase Type For Sale
Square Footage 2,340 sqft
Price per Sqft $418
MLS Listing ID 73122230
Sold Date 12/18/23
Bedrooms 5
Full Baths 2
Year Built 1918
Annual Tax Amount $7,269
Tax Year 2023
Lot Size 3,049 Sqft
Acres 0.07
Property Description
Exceptional opportunity for Investors, Developers and extended family to own this ideally located multifamily 2 blocks from Tufts University and the new Green Line Station. The first floor features a welcoming foyer which opens to the living room and formal dining room with built ins, 2 good sized bedrooms and an eat-in kitchen with gas cooking. The second floor offers 6 rooms with an open floor plan between the living room and formal dining room. There are 3 bedrooms on this level and an eat-in kitchen with plenty of cabinets and prep space. The walk up attic provides expansion potential, storage and an additional room. Amenities include replacement windows, gas heating systems, hardwood flooring, newer roof and off street parking. Restaurants, shops and public transportation are all nearby.
Location
State MA
County Middlesex
Zoning R2
Direction Boston Ave to Adams St., left on Capen Street left on Hillsdale Rd. Hillsdale Rd is a one way
Rooms
Basement Full, Walk-Out Access, Interior Entry, Concrete, Unfinished
Interior
Interior Features Unit 1(Ceiling Fans, Bathroom With Tub & Shower), Unit 2(Ceiling Fans, Storage, Bathroom With Tub & Shower, Open Floor Plan), Unit 1 Rooms(Living Room, Dining Room, Kitchen, Other (See Remarks)), Unit 2 Rooms(Living Room, Dining Room, Kitchen)
Heating Unit 1(Central Heat, Hot Water Radiators, Gas, Individual, Unit Control), Unit 2(Central Heat, Hot Water Radiators, Gas, Individual, Unit Control)
Cooling Unit 1(None), Unit 2(None)
Flooring Tile, Vinyl, Carpet, Varies Per Unit, Hardwood, Unit 1(undefined), Unit 2(Hardwood Floors, Wall to Wall Carpet)
Appliance Unit 1(Range, Dishwasher), Unit 2(Range, Dishwasher, Refrigerator), Utility Connections for Gas Range, Utility Connections Varies per Unit
Laundry Washer Hookup
Exterior
Exterior Feature Porch, Gutters, Screens, Fenced Yard
Fence Fenced/Enclosed, Fenced
Community Features Public Transportation, Shopping, Pool, Tennis Court(s), Park, Bike Path, Conservation Area, Highway Access, House of Worship, Private School, Public School, T-Station
Utilities Available for Gas Range, Washer Hookup, Varies per Unit
Roof Type Shingle
Total Parking Spaces 3
Garage No
Building
Story 3
Foundation Block, Stone
Sewer Public Sewer
Water Public
Schools
High Schools Medford High
Others
Senior Community false
Read Less Info
Want to know what your home might be worth? Contact us for a FREE valuation!

Our team is ready to help you sell your home for the highest possible price ASAP
Bought with Marjie and Phil • Advisors Living - Arlington
GET MORE INFORMATION

Jim Armstrong
Team Leader/Broker Associate | License ID: 9074205
Team Leader/Broker Associate License ID: 9074205





