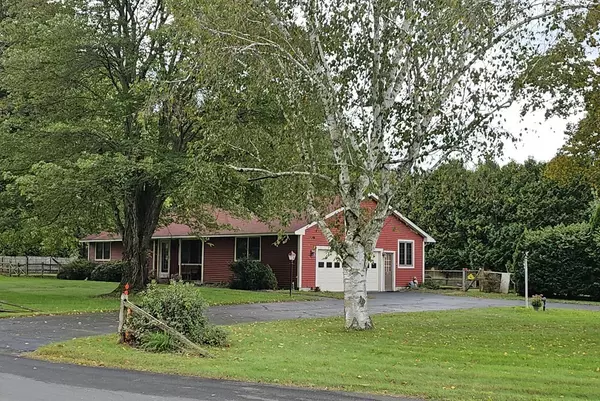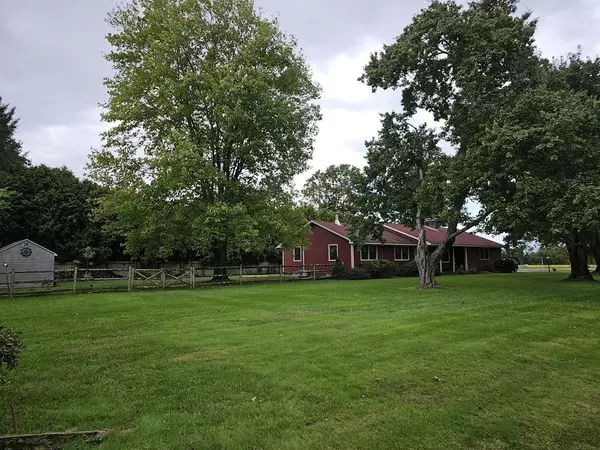For more information regarding the value of a property, please contact us for a free consultation.
Key Details
Sold Price $440,000
Property Type Single Family Home
Sub Type Single Family Residence
Listing Status Sold
Purchase Type For Sale
Square Footage 1,518 sqft
Price per Sqft $289
MLS Listing ID 73181105
Sold Date 12/27/23
Style Ranch
Bedrooms 3
Full Baths 2
HOA Y/N false
Year Built 1971
Annual Tax Amount $4,107
Tax Year 2023
Lot Size 0.640 Acres
Acres 0.64
Property Description
Fall in love with the ease of one floor living! This handsome 3 bedroom, 2 bath Ranch is surrounded by mature plantings and a large private fenced backyard with a deck and storage shed. Nicely set back on a corner lot on a cul-d-sac this home features an updated kitchen with honey colored cabinets and silestone counters. Just off the kitchen is a den with wood stove and mini split and a formal living room with wood burning fireplace. There are 3 good sized bedrooms with lots of storage and the main bedroom has a private 3/4 bath. The full basement has great ceiling height and a finished room with an additional fireplace plus ample room for storage or workshop. Attached two car garage. Located close to area colleges, shopping malls, numerous farm stands brimming with valley fresh produce and restaurants all while surrounded by beautiful pastoral views.
Location
State MA
County Hampshire
Zoning AR
Direction Off Route 47
Rooms
Family Room Wood / Coal / Pellet Stove, Flooring - Wall to Wall Carpet, Window(s) - Bay/Bow/Box
Basement Full, Partially Finished, Bulkhead, Concrete
Primary Bedroom Level First
Kitchen Flooring - Stone/Ceramic Tile, Dining Area, Countertops - Upgraded, Deck - Exterior, Exterior Access, Slider, Lighting - Sconce, Lighting - Overhead
Interior
Interior Features Den
Heating Electric Baseboard, Radiant, Electric, Wood Stove, Ductless, Fireplace(s)
Cooling Ductless
Flooring Wood, Tile, Carpet, Engineered Hardwood, Flooring - Wall to Wall Carpet
Fireplaces Number 2
Fireplaces Type Living Room
Appliance Range, Dishwasher, Refrigerator, Washer, Dryer, Utility Connections for Electric Range, Utility Connections for Electric Oven, Utility Connections for Electric Dryer
Laundry Electric Dryer Hookup, Washer Hookup, In Basement
Exterior
Exterior Feature Porch, Deck - Wood, Storage, Fenced Yard
Garage Spaces 2.0
Fence Fenced/Enclosed, Fenced
Community Features Conservation Area, Highway Access, Private School, Public School, University, Other
Utilities Available for Electric Range, for Electric Oven, for Electric Dryer, Washer Hookup
Roof Type Shingle
Total Parking Spaces 4
Garage Yes
Building
Lot Description Corner Lot, Level
Foundation Concrete Perimeter
Sewer Private Sewer
Water Public
Architectural Style Ranch
Schools
Elementary Schools Hadley
Middle Schools Hopkins
High Schools Hopkins
Others
Senior Community false
Read Less Info
Want to know what your home might be worth? Contact us for a FREE valuation!

Our team is ready to help you sell your home for the highest possible price ASAP
Bought with Mark Carmien • Maple and Main Realty, LLC
GET MORE INFORMATION
Jim Armstrong
Team Leader/Broker Associate | License ID: 9074205
Team Leader/Broker Associate License ID: 9074205





