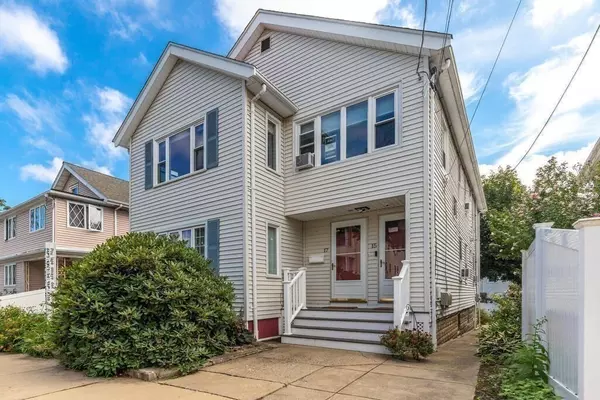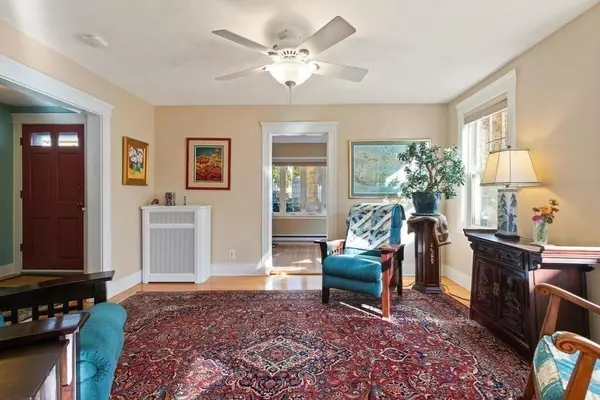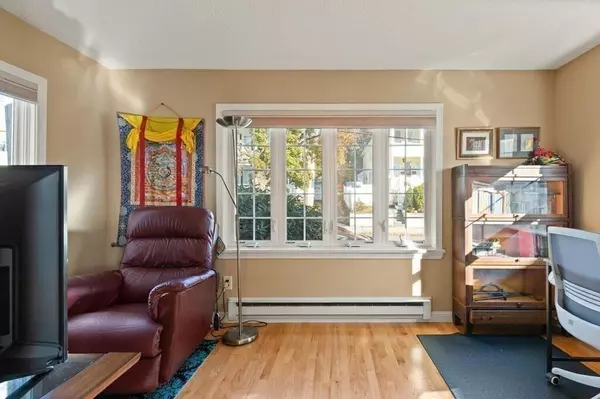For more information regarding the value of a property, please contact us for a free consultation.
Key Details
Sold Price $975,000
Property Type Multi-Family
Sub Type 2 Family - 2 Units Up/Down
Listing Status Sold
Purchase Type For Sale
Square Footage 2,380 sqft
Price per Sqft $409
MLS Listing ID 73178609
Sold Date 12/29/23
Bedrooms 5
Full Baths 2
Year Built 1920
Annual Tax Amount $9,069
Tax Year 2023
Lot Size 4,356 Sqft
Acres 0.1
Property Description
Delightful two-family nestled on a coveted, quiet cul-de-sac off Forest St. Meticulously cared for, exuding pride of ownership throughout with substantial upgrades by current owners (details attached to MLS). 1st floor: 2 beds, full bath, office, elegant living room, dining room with built-in, generous eat-in kitchen and enclosed porch. 2nd floor: 3 beds, full bath, office, spacious living and dining rooms, well-appointed kitchen and a charming three-season porch. Newer systems, windows and roof, gleaming hardwood floors and abundant natural light. 2-car garage with 8 ft commercial door and ample driveway parking. Pretty, fenced backyard with lovely garden beds. Unfinished basement with perfect ceiling height for storage and workshop, and attic with expansion potential. Excellent proximity to area highways and Medford Sq.’s vibrant shops and restaurants ensuring a convenient and enjoyable lifestyle. This move-in ready home will be delivered vacant. Embrace the new year in a new home!
Location
State MA
County Middlesex
Zoning Res
Direction Cul-de-sac off Forest Street.
Rooms
Basement Full, Walk-Out Access, Interior Entry, Concrete
Interior
Interior Features Unit 1(Ceiling Fans, Programmable Thermostat), Unit 2(Ceiling Fans), Unit 1 Rooms(Living Room, Dining Room, Kitchen, Office/Den, Sunroom), Unit 2 Rooms(Living Room, Dining Room, Kitchen, Office/Den, Sunroom)
Heating Unit 1(Steam, Gas), Unit 2(Steam, Gas)
Cooling Unit 1(Window AC), Unit 2(Window AC)
Flooring Tile, Hardwood, Unit 1(undefined), Unit 2(Tile Floor, Hardwood Floors)
Fireplaces Number 1
Fireplaces Type Unit 2(Fireplace - Electric)
Appliance Unit 1(Range, Dishwasher, Disposal, Refrigerator, Washer, Dryer, Water Treatment), Unit 2(Range, Dishwasher, Disposal, Refrigerator, Washer, Dryer, Water Treatment)
Exterior
Exterior Feature Porch - Enclosed, Porch - Screened, Gutters, Fenced Yard, Garden Area, Unit 1 Balcony/Deck, Unit 2 Balcony/Deck
Garage Spaces 2.0
Fence Fenced
Community Features Public Transportation, Shopping, Park, Medical Facility, Highway Access, House of Worship, Private School, Public School, T-Station, University
Roof Type Shingle
Total Parking Spaces 3
Garage Yes
Building
Lot Description Level
Story 3
Foundation Block
Sewer Public Sewer
Water Public
Others
Senior Community false
Read Less Info
Want to know what your home might be worth? Contact us for a FREE valuation!

Our team is ready to help you sell your home for the highest possible price ASAP
Bought with Tenzin Tsarong • Coldwell Banker Realty - Newton
GET MORE INFORMATION

Jim Armstrong
Team Leader/Broker Associate | License ID: 9074205
Team Leader/Broker Associate License ID: 9074205





