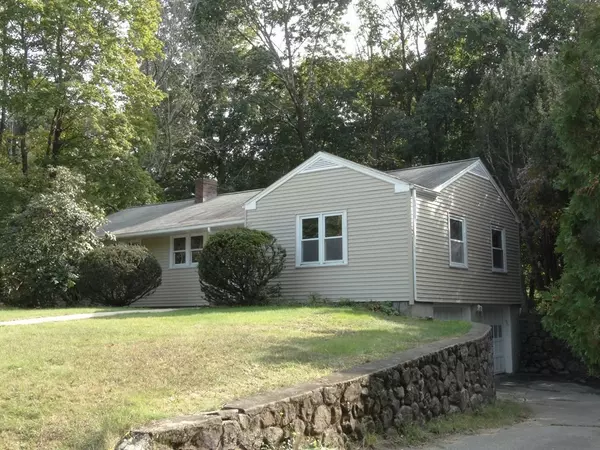For more information regarding the value of a property, please contact us for a free consultation.
Key Details
Sold Price $500,000
Property Type Single Family Home
Sub Type Single Family Residence
Listing Status Sold
Purchase Type For Sale
Square Footage 1,182 sqft
Price per Sqft $423
MLS Listing ID 73167466
Sold Date 12/29/23
Style Ranch
Bedrooms 3
Full Baths 1
HOA Y/N false
Year Built 1952
Annual Tax Amount $9,784
Tax Year 2023
Lot Size 0.330 Acres
Acres 0.33
Property Description
Warm & welcoming 1-level home on quiet side street of upscale and elegant homes. This 3 BR, 1 BA ranch has been FRESHLY PAINTED inside, & has NEW EXTERIOR siding in a sandy beige color. Natural light fills the EAT-IN kitchen and shows off refinished white cabinets, new counters, ceramic tile floors, and new built-in microwave along with newer appliances: Refrigerator 2022; Electric Oven 2021; Dishwasher 2019. A side door exits to the HUGE, PRIVATE YARD for entertaining, relaxing and playing! The large front-to-back, living room has a fireplace and plenty of wall space for your TV! The room opens to the dining area which provides flexible seating options when you're entertaining. Good-sized bedrooms include double closets in two of the rooms, a coat closet, extra hall closet, and open hall shelves offer add'l storage, as does the linen closet in the bathroom. Great basement storage, with laundry, workroom & 2-car garage. HARDWOOD FLOORS TO BE REFINISHED PRIOR TO CLOSING. Central A/C.
Location
State MA
County Norfolk
Zoning Res
Direction North Main Street to Ashcroft Road
Rooms
Primary Bedroom Level First
Dining Room Flooring - Hardwood, Window(s) - Picture
Kitchen Flooring - Stone/Ceramic Tile, Dining Area, Exterior Access
Interior
Heating Baseboard, Oil
Cooling Central Air
Flooring Tile, Hardwood
Fireplaces Number 1
Fireplaces Type Living Room
Appliance Range, Dishwasher, Microwave, Refrigerator, Utility Connections for Electric Range, Utility Connections for Electric Oven, Utility Connections for Electric Dryer
Laundry In Basement, Washer Hookup
Exterior
Garage Spaces 2.0
Community Features Shopping, Tennis Court(s), Park, Walk/Jog Trails, Golf, Laundromat, Conservation Area, Highway Access, House of Worship, Public School, T-Station
Utilities Available for Electric Range, for Electric Oven, for Electric Dryer, Washer Hookup
Waterfront Description Beach Front,Lake/Pond,1 to 2 Mile To Beach,Beach Ownership(Public)
Total Parking Spaces 4
Garage Yes
Building
Lot Description Level
Foundation Concrete Perimeter
Sewer Private Sewer
Water Public
Architectural Style Ranch
Schools
Elementary Schools Cottage Street
Others
Senior Community false
Read Less Info
Want to know what your home might be worth? Contact us for a FREE valuation!

Our team is ready to help you sell your home for the highest possible price ASAP
Bought with Nancy Virta • Preferred Properties Realty, LLC
GET MORE INFORMATION
Jim Armstrong
Team Leader/Broker Associate | License ID: 9074205
Team Leader/Broker Associate License ID: 9074205





