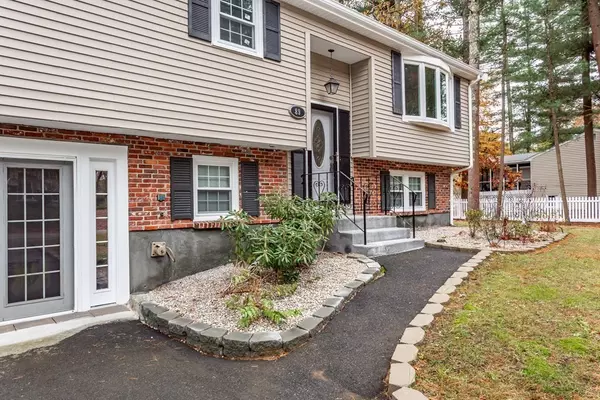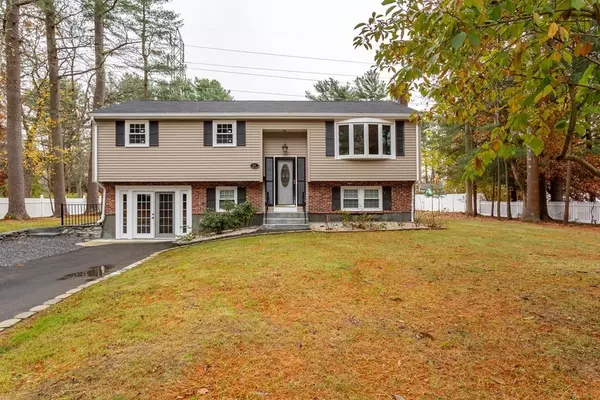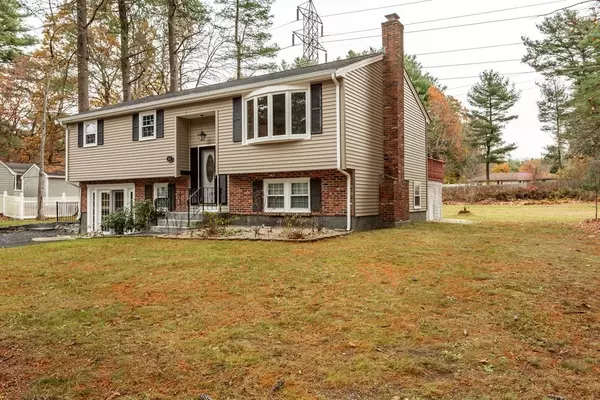For more information regarding the value of a property, please contact us for a free consultation.
Key Details
Sold Price $550,000
Property Type Single Family Home
Sub Type Single Family Residence
Listing Status Sold
Purchase Type For Sale
Square Footage 1,886 sqft
Price per Sqft $291
Subdivision Ramblewood
MLS Listing ID 73179500
Sold Date 12/29/23
Style Raised Ranch
Bedrooms 3
Full Baths 2
HOA Y/N false
Year Built 1970
Annual Tax Amount $5,399
Tax Year 2023
Lot Size 0.460 Acres
Acres 0.46
Property Description
Welcome to "Ramblewood" where you will find this completely renovated Raised Ranch located in town's most desirable neighborhoods! Offering 3-4 bedrooms & 2 full baths which includes an "in-law" opportunity or extra living space for your growing family! This open floor plan has a family room & dining room with gorgeous hardwood floors & a brand new kitchen that includes granite counters, white cabinets and new appliances. All 3 bedrooms are great sizes with ample closet space! The fully finished walk out basement offers a double sized family room, wood burning fireplace, brand new bathroom with laundry area, an additional private home office or bedroom and a living room all with luxury vinyl flooring! The exterior of this home has new a new roof, windows and siding with a great sized deck overlooking your private backyard along with off street parking, new water tank, new electric and plumbing! Nothing to do except fall in love and be in your new home for the holidays!
Location
State MA
County Bristol
Zoning RES
Direction Please use GPS.
Rooms
Basement Full, Finished, Walk-Out Access, Interior Entry
Interior
Heating Electric Baseboard
Cooling None
Flooring Tile, Hardwood
Fireplaces Number 1
Appliance Range, Dishwasher, Microwave, Refrigerator, Utility Connections for Electric Range
Exterior
Exterior Feature Deck - Wood, Rain Gutters, Storage, Professional Landscaping
Community Features Public Transportation, Park, Medical Facility, Highway Access, Public School
Utilities Available for Electric Range
Roof Type Shingle
Total Parking Spaces 4
Garage No
Building
Lot Description Level
Foundation Concrete Perimeter
Sewer Public Sewer
Water Public
Architectural Style Raised Ranch
Schools
Elementary Schools Merrill/Lalib
Middle Schools Raynham
High Schools Br/Bp
Others
Senior Community false
Read Less Info
Want to know what your home might be worth? Contact us for a FREE valuation!

Our team is ready to help you sell your home for the highest possible price ASAP
Bought with Suzanne Gelven • Realty One Group Executives
GET MORE INFORMATION
Jim Armstrong
Team Leader/Broker Associate | License ID: 9074205
Team Leader/Broker Associate License ID: 9074205





