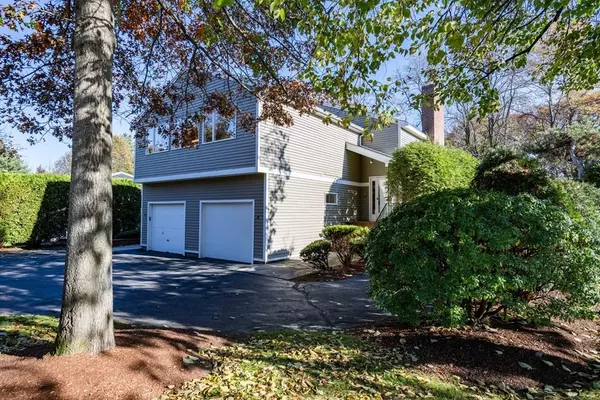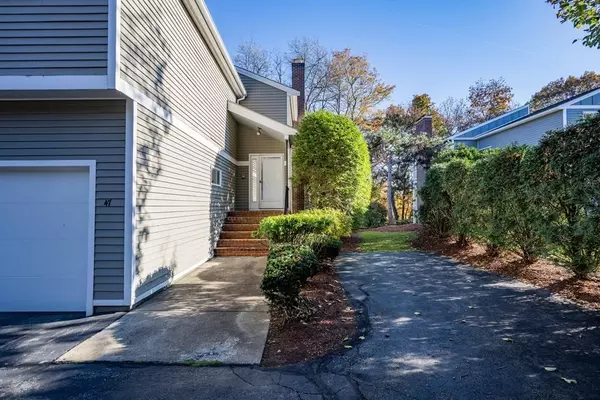For more information regarding the value of a property, please contact us for a free consultation.
Key Details
Sold Price $727,500
Property Type Condo
Sub Type Condominium
Listing Status Sold
Purchase Type For Sale
Square Footage 1,920 sqft
Price per Sqft $378
MLS Listing ID 73178015
Sold Date 01/05/24
Bedrooms 2
Full Baths 2
HOA Fees $713
HOA Y/N true
Year Built 1985
Annual Tax Amount $7,152
Tax Year 2023
Property Description
Welcome to opulence and convenience at Pepper Hill Estates! This premier townhouse is bathed in natural sunlight, providing ample storage space and a cozy ambiance throughout. Whether you're hosting in the elegant dining room or the family room or unwinding in the living room, complete with a breakfast bar, balcony access, and a charming wood-burning fireplace, this home offers a superb living experience. The master bed features an en suite with a generous walk-in closet and a luxurious bathroom, perfect for ultimate relaxation. Another bed and a full bath are conveniently located on this level. The charming kitchen features stunning brass hardware and fixtures, stainless steel appliances, freshly painted cabinets, and an eat-in dining area. Enjoy proximity to Wright-Locke Farm, Mullen Field, and Whipple Hill Reserve, as well as Winchester Town Center, Arlington Heights, and Lexington Town Center - all providing easy access to shopping and dining. Enjoy luxury, location, and lifestyle!
Location
State MA
County Middlesex
Zoning RDA
Direction Pepper Hill Drive to Edward Drive
Rooms
Family Room Flooring - Wall to Wall Carpet, Window(s) - Bay/Bow/Box
Basement N
Primary Bedroom Level Second
Dining Room Flooring - Wall to Wall Carpet, Window(s) - Bay/Bow/Box, Lighting - Pendant
Kitchen Flooring - Stone/Ceramic Tile, Window(s) - Picture, Dining Area, Cabinets - Upgraded, Stainless Steel Appliances, Lighting - Pendant
Interior
Heating Forced Air, Electric
Cooling Central Air
Flooring Tile, Carpet
Fireplaces Number 1
Fireplaces Type Living Room
Appliance Range, Dishwasher, Microwave, Refrigerator, Washer, Dryer, Utility Connections for Electric Range, Utility Connections for Electric Dryer
Laundry Second Floor
Exterior
Exterior Feature Balcony
Garage Spaces 1.0
Community Features Public Transportation, Shopping, Park, Walk/Jog Trails, Golf, Conservation Area, Highway Access, House of Worship, Public School, T-Station
Utilities Available for Electric Range, for Electric Dryer
Roof Type Shingle
Total Parking Spaces 2
Garage Yes
Building
Story 1
Sewer Public Sewer
Water Public
Schools
Elementary Schools Vinson-Owen
Middle Schools Mccall
High Schools Winchester Hs
Others
Pets Allowed Yes
Senior Community false
Read Less Info
Want to know what your home might be worth? Contact us for a FREE valuation!

Our team is ready to help you sell your home for the highest possible price ASAP
Bought with Heung Poon • MP Signature Realty LLC
GET MORE INFORMATION

Jim Armstrong
Team Leader/Broker Associate | License ID: 9074205
Team Leader/Broker Associate License ID: 9074205





