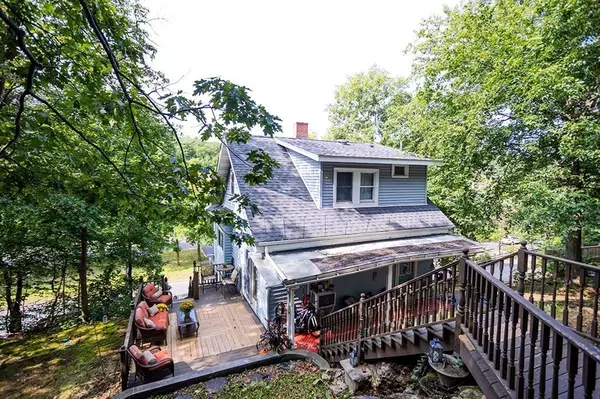For more information regarding the value of a property, please contact us for a free consultation.
Key Details
Sold Price $640,000
Property Type Single Family Home
Sub Type Single Family Residence
Listing Status Sold
Purchase Type For Sale
Square Footage 2,040 sqft
Price per Sqft $313
MLS Listing ID 73164431
Sold Date 01/05/24
Style Cape
Bedrooms 3
Full Baths 2
HOA Y/N false
Year Built 1920
Annual Tax Amount $5,275
Tax Year 2023
Lot Size 5,227 Sqft
Acres 0.12
Property Description
Commuters dream in desirable Medford! Main entrance just 1 level up from the 2 car garage. This unique property offers multilevel living for the entire family. Main level features lovely kitchen w/ cherry cabinets & granite countertops, formal DR with sliders to deck, generous fireplaced LR with bay window, lots of light & gleaming hdwd throughout. 2nd level offers 2 spacious bedrooms w/ ample closet space & full bath. Bonus area in partially finished lower level currently used as a 'teen suite ' with space for 3rd bedroom, living/kitchen area, full bath & private entrance. The home is set high above the street offering a tiered rear yard, 2 decks and a 2 car garage. All appliances included. Easy access to bus, train & Rt.93.
Location
State MA
County Middlesex
Zoning Res
Direction Rt 28 near the corner of Taft
Rooms
Basement Full, Partially Finished, Walk-Out Access, Interior Entry
Primary Bedroom Level Second
Dining Room Flooring - Hardwood, Balcony / Deck, French Doors, Exterior Access, Lighting - Overhead
Kitchen Flooring - Stone/Ceramic Tile, Countertops - Stone/Granite/Solid, Cabinets - Upgraded, Exterior Access, Lighting - Overhead
Interior
Interior Features Cabinets - Upgraded, Cable Hookup, Recessed Lighting, Lighting - Overhead, Bonus Room
Heating Baseboard, Oil
Cooling Window Unit(s)
Flooring Wood, Tile, Flooring - Wall to Wall Carpet, Flooring - Laminate
Fireplaces Number 1
Appliance Range, Dishwasher, Washer, Dryer, Utility Connections for Electric Range, Utility Connections for Electric Dryer
Laundry In Basement, Washer Hookup
Exterior
Exterior Feature Deck - Wood, Rain Gutters
Garage Spaces 2.0
Community Features Public Transportation, Shopping, Highway Access, Public School
Utilities Available for Electric Range, for Electric Dryer, Washer Hookup
Roof Type Shingle
Garage Yes
Building
Lot Description Wooded, Gentle Sloping
Foundation Concrete Perimeter, Block
Sewer Public Sewer
Water Public
Others
Senior Community false
Read Less Info
Want to know what your home might be worth? Contact us for a FREE valuation!

Our team is ready to help you sell your home for the highest possible price ASAP
Bought with Mena Boone • Keller Williams Realty Boston Northwest
GET MORE INFORMATION

Jim Armstrong
Team Leader/Broker Associate | License ID: 9074205
Team Leader/Broker Associate License ID: 9074205





