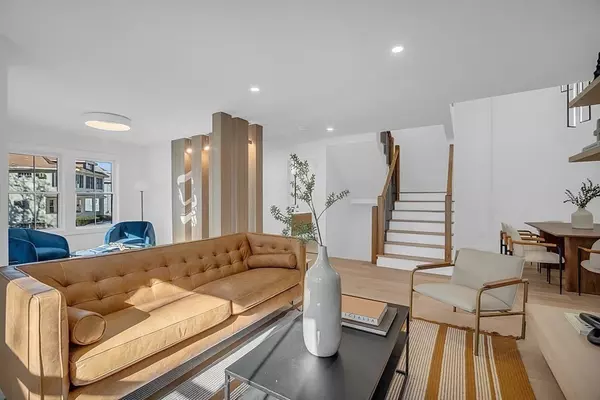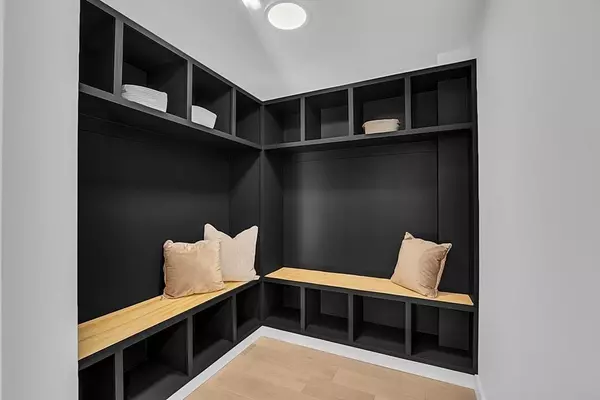For more information regarding the value of a property, please contact us for a free consultation.
Key Details
Sold Price $1,400,000
Property Type Condo
Sub Type Condominium
Listing Status Sold
Purchase Type For Sale
Square Footage 3,840 sqft
Price per Sqft $364
MLS Listing ID 73180868
Sold Date 01/05/24
Bedrooms 4
Full Baths 4
Half Baths 1
HOA Fees $256/mo
HOA Y/N true
Year Built 2023
Annual Tax Amount $8,525
Tax Year 2023
Lot Size 9,147 Sqft
Acres 0.21
Property Description
A Treetop Group project, new construction townhome in W. Medford offers 4 bedrooms and 4.5 baths. As you enter, you will see an open concept level with high-end details ready for entertainment and comfort. Mudroom with custom-built shelves, gas fireplace serves as the focal point in the living room, a half bath. The dramatic dining room with high ceiling highlighting the chandelier. No expense was spared in the kitchen: island with waterfall countertop edge and high-end appliances. Beyond the kitchen is a slider door leading to a covered deck. Ensuite with shower complete this level. Upstairs, the primary bedroom is fitted for the ultimate rest and relaxation: balcony, walk-in closet, soaking tub; double vanities and showers. Two additional bedrooms, full bath, & laundry room. The open concept third level is outfitted with skylights and ready for entertainment. The finished lower level with full bath offers additional multipurpose space. One car garage with additional tandem parking.
Location
State MA
County Middlesex
Area West Medford
Zoning Res
Direction From Playstead Rd to Woburn St to Century St to Clewley RD. Near to West Medford Square.
Rooms
Family Room Flooring - Laminate, Recessed Lighting
Basement Y
Primary Bedroom Level Second
Dining Room Flooring - Hardwood, Open Floorplan, Lighting - Pendant
Kitchen Flooring - Hardwood, Countertops - Stone/Granite/Solid, Kitchen Island, Exterior Access, Open Floorplan, Recessed Lighting, Slider, Stainless Steel Appliances, Gas Stove
Interior
Interior Features Bathroom - Full, Bathroom - Double Vanity/Sink, Bathroom - Tiled With Tub & Shower, Mud Room, Bathroom, Sitting Room, Bonus Room
Heating Central, Forced Air, Natural Gas
Cooling Central Air, Dual
Flooring Hardwood, Flooring - Hardwood, Flooring - Stone/Ceramic Tile
Fireplaces Number 1
Fireplaces Type Living Room
Appliance Range, Dishwasher, Microwave, Refrigerator, Washer, Dryer, Utility Connections for Gas Range
Laundry Flooring - Stone/Ceramic Tile, Second Floor, In Unit
Exterior
Exterior Feature Deck - Composite, Balcony
Garage Spaces 1.0
Community Features Public Transportation, Shopping, Park, Walk/Jog Trails, Medical Facility, Bike Path, Conservation Area, Highway Access, House of Worship, Private School, Public School, T-Station, University
Utilities Available for Gas Range
Roof Type Shingle
Total Parking Spaces 2
Garage Yes
Building
Story 3
Sewer Public Sewer
Water Public
Others
Pets Allowed Yes
Senior Community false
Acceptable Financing Contract
Listing Terms Contract
Read Less Info
Want to know what your home might be worth? Contact us for a FREE valuation!

Our team is ready to help you sell your home for the highest possible price ASAP
Bought with Erica Covelle • Compass
GET MORE INFORMATION

Jim Armstrong
Team Leader/Broker Associate | License ID: 9074205
Team Leader/Broker Associate License ID: 9074205





