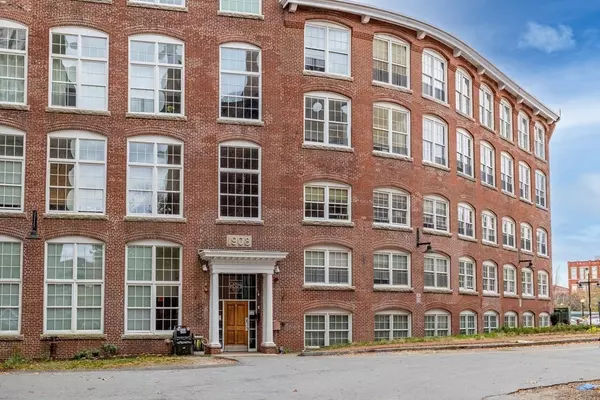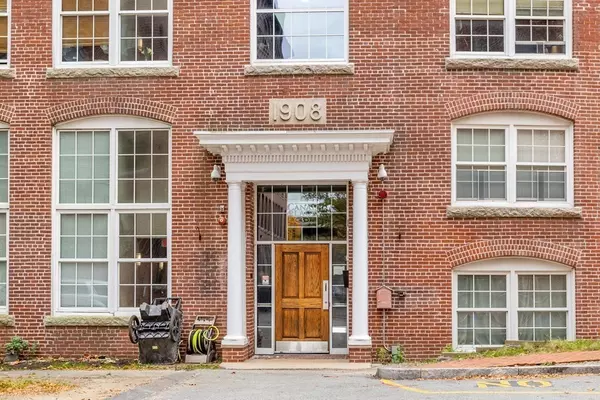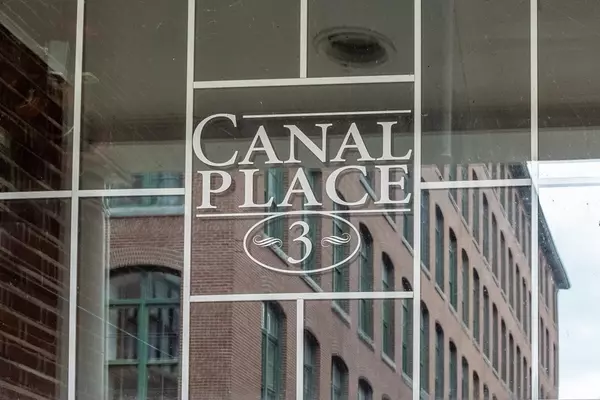For more information regarding the value of a property, please contact us for a free consultation.
Key Details
Sold Price $265,000
Property Type Condo
Sub Type Condominium
Listing Status Sold
Purchase Type For Sale
Square Footage 886 sqft
Price per Sqft $299
MLS Listing ID 73178232
Sold Date 01/10/24
Bedrooms 2
Full Baths 1
HOA Fees $781/mo
HOA Y/N true
Year Built 1908
Annual Tax Amount $2,754
Tax Year 2023
Property Description
Discover your new home! This charming 4th floor garden-style corner unit boasts views of downtown. This urban oasis offers 2 beds, 1 bath and a beautifully maintained open-concept living space. Freshly painted and professionally cleaned, abundant natural light streams into the large living room creating a warm and inviting atmosphere. The dining area is perfect for hosting guests or a quiet meal while the kitchen features modern appliances (installed Dec 2021), ample counter space, and stylish cabinetry. Both bedrooms are generously sized with spacious closets, providing a peaceful retreat. Convenience is key with in-unit laundry, a building elevator, and the HOA fee including all utilities (except electric) and parking in the HCID garage next door. Located in downtown Lowell with easy access to shopping, dining, and entertainment while still convenient to Boston via commuter rail and routes 93, 495, and 3. Don't miss your chance for the best in comfortable, convenient urban living.
Location
State MA
County Middlesex
Zoning DMU
Direction Dutton Street to Canal Street, on-street metered parking or HCID Garage.
Rooms
Basement N
Primary Bedroom Level First
Dining Room Flooring - Hardwood, Exterior Access, Open Floorplan, Lighting - Overhead
Kitchen Flooring - Stone/Ceramic Tile, Open Floorplan, Lighting - Overhead
Interior
Heating Forced Air, Natural Gas
Cooling Central Air
Flooring Carpet, Hardwood
Appliance Range, Dishwasher, Microwave, Refrigerator, Washer, Dryer, Utility Connections for Electric Range, Utility Connections for Electric Dryer
Laundry Flooring - Stone/Ceramic Tile, Electric Dryer Hookup, Walk-in Storage, Washer Hookup, First Floor, In Unit
Exterior
Garage Spaces 1.0
Community Features Public Transportation, Shopping, Medical Facility, Highway Access, Public School, University
Utilities Available for Electric Range, for Electric Dryer, Washer Hookup
Total Parking Spaces 1
Garage Yes
Building
Story 1
Sewer Public Sewer
Water Public
Others
Pets Allowed Yes w/ Restrictions
Senior Community false
Acceptable Financing Contract
Listing Terms Contract
Read Less Info
Want to know what your home might be worth? Contact us for a FREE valuation!

Our team is ready to help you sell your home for the highest possible price ASAP
Bought with Silver Key Homes Group • LAER Realty Partners
GET MORE INFORMATION
Jim Armstrong
Team Leader/Broker Associate | License ID: 9074205
Team Leader/Broker Associate License ID: 9074205





