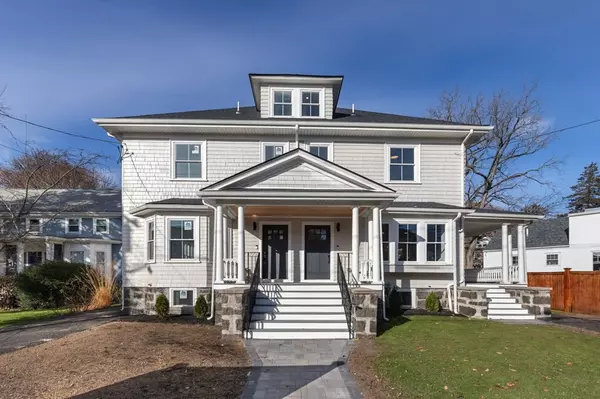For more information regarding the value of a property, please contact us for a free consultation.
Key Details
Sold Price $1,025,000
Property Type Condo
Sub Type Condominium
Listing Status Sold
Purchase Type For Sale
Square Footage 2,510 sqft
Price per Sqft $408
MLS Listing ID 73187646
Sold Date 01/08/24
Bedrooms 4
Full Baths 3
Half Baths 1
HOA Y/N false
Year Built 1910
Annual Tax Amount $8,479
Tax Year 2023
Lot Size 6,098 Sqft
Acres 0.14
Property Description
Introducing A Treetop Group project that seamlessly blends old-world charm with contemporary interiors and modern amenities in this newly renovated townhome. This residence boasts a meticulous gut renovation, offering the perfect fusion of historical elegance and cutting-edge design. With a total 4 bedrooms, including 2 primary suites, & 3.5 bathrooms, this townhome provides a spaciously open living concept. Each detail has been carefully curated to harmonize the charm of classic architecture w/ the convenience of modern living. High-end finishes, sleek fixtures, & premium materials define the aesthetic, ensuring both comfort and style. Lower level is finished complete w/ a bonus room ideal for home office/gym. Two exterior decks with a fenced yard for privacy. Situated in a prime location, enjoy the convenience of nearby parks, commuter rail, fields, and picturesque Mystic River Reservation.This is more than a residence; it's an embodiment of refined living in the heart of Medford.
Location
State MA
County Middlesex
Direction Mystic Valley to High Street
Rooms
Family Room Closet, Flooring - Hardwood, Open Floorplan, Recessed Lighting
Basement Y
Primary Bedroom Level Second
Dining Room Flooring - Hardwood, Exterior Access, Lighting - Pendant
Kitchen Closet/Cabinets - Custom Built, Flooring - Hardwood, Pantry, Countertops - Stone/Granite/Solid, Kitchen Island, Cabinets - Upgraded, Deck - Exterior, Exterior Access, Open Floorplan, Recessed Lighting, Stainless Steel Appliances, Gas Stove
Interior
Interior Features Bathroom - Half, Closet/Cabinets - Custom Built, Bathroom, Internet Available - Broadband
Heating Forced Air, Natural Gas
Cooling Central Air
Flooring Wood, Tile, Flooring - Stone/Ceramic Tile, Flooring - Hardwood
Fireplaces Number 1
Fireplaces Type Living Room
Appliance Range, Dishwasher, Microwave, Refrigerator, Range Hood, Utility Connections for Gas Range, Utility Connections for Electric Dryer
Laundry Flooring - Hardwood, First Floor, In Unit, Washer Hookup
Exterior
Exterior Feature Porch, Deck, Fenced Yard
Fence Security, Fenced
Community Features Public Transportation, Shopping, Park, Walk/Jog Trails, Medical Facility, Highway Access, House of Worship, Public School, T-Station
Utilities Available for Gas Range, for Electric Dryer, Washer Hookup
Roof Type Shingle
Total Parking Spaces 2
Garage No
Building
Story 3
Sewer Public Sewer
Water Public
Schools
Elementary Schools Brooks
Middle Schools Mcglynn Andrews
High Schools Mhs
Others
Pets Allowed Yes
Senior Community false
Read Less Info
Want to know what your home might be worth? Contact us for a FREE valuation!

Our team is ready to help you sell your home for the highest possible price ASAP
Bought with Meg Steere • Berkshire Hathaway HomeServices Commonwealth Real Estate
GET MORE INFORMATION

Jim Armstrong
Team Leader/Broker Associate | License ID: 9074205
Team Leader/Broker Associate License ID: 9074205





